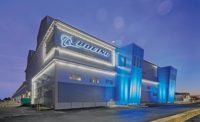

Design-builders of The Boeing Co.'s new 787 manufacturing complex in North Charlseston, S.C., had only 24 months to engineer and construct the program's 11 separate structures, which collectively measured more than one million sq ft. To facilitate the schedule, the KBR-Turner-BRPH team completed the design of the project's structural steel and sitework prior to Boeing's formal acceptance of the joint venture's proposal.
Contractors began work two weeks after contract signing. The biggest challenge was immediate: transforming the 100-acre, spoils-covered site into land capable of supporting a manufacturing plant for jetliners. With a fleet of heavy equipment and an estimated 100 trucks running 24/7, contractors worked for roughly six months removing and replacing an estimated 3.1 million cu yd of material.
The final assembly building—large enough to accommodate eight 787 aircraft—includes 11 roof trusses that provide a 464-ft clear span and a total span length of 614 ft. Engineers achieved a final truss depth that was 10 ft shallower than the competing designs, an important consideration due to FAA limitations on the height of the building.
The assembly building's 3-MW rooftop photovoltaic solar array helped the project earn LEED Gold certification.
Project Team
Owner The Boeing Co., North Charleston, S.C.
Architect/Engineer BRPH Architects-Engineers, Melbourne, Fla.
Contractor KBR Building Group/Turner Construction Co., Greenville, S.C.
Structural Engineer Cary Engineering Consultants, Greenville


Post a comment to this article
Report Abusive Comment