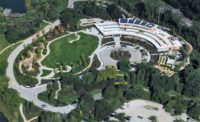Award of Merit - Higher Education/Research
The Plant Conservation Center is a world-class laboratory designed to serve plant conservation science research as well as educate the public.

Ten laboratories and offices are the primary programmatic elements along with a green roof garden, herbarium, seed vault, seminar/conference rooms and a plant science library. All of the educational spaces have a direct connection to nature, emphasizing the basis of the research conducted in the facility.
The Plant Conservation Science Center was constructed within an existing flood plane. Chicago Botanic Garden and the design team collaborated in the design phase to raise the building approximately 5 ft above the 100-year flood level.
Careful coordination was required between the architect and engineers to allow for a highly insulated floor system at the first level and a heated plenum space for under slab piping.
The Plant Conservation Science Center has an exposed polished concrete floor as the finish floor material in the public atrium space.
Finished concrete topping slab was poured over in slab radiant tubes for heating and cooling, rigid insulation and a concrete structural slab.
Chicago Botanic Garden and the design team worked together to develop the concept of a central public atrium with transparent glass walls to allow the public to look directly into lab spaces. Interactive displays in the public atrium teach the public about the scientific work being performed.
Key Players
Developer/Owner: Chicago Horticultural Society, Chicago
CM: Featherstone Inc., Downers Grove, Ill.
Architect: Booth Hansen Ltd., Chicago
Civil Engineer: Gary Wiss Inc., Northbrook, Ill.
Structural Engineer: GFGR Architects Engineers, Chicago
MEP Engineer: Grumman/Butkus Engineering Inc., Evanston, Ill.


Post a comment to this article
Report Abusive Comment