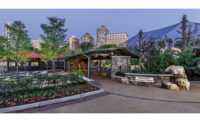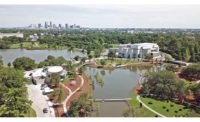Chicago Botanic Garden - The Regenstein Learning Campus
Glencoe, Ill.
Award of Merit
General Contractor/Construction Manager: Turner Construction Co.
Project Owner/Developer: Chicago Botanic Gardens
Lead Design Firm: Booth Hansen
Structural Engineer: Forefront Structural Engineers
Civil Engineer: Gewalt Hamilton Associates
MEP Engineer: Environmental Systems Design
Landscape Architect: Jacobs/Ryan Associates
The Chicago Botanic Garden’s Learning Center on the seven-acre Regenstein Learning Campus in Glencoe is one of fewer than 20 Illinois projects to have attained LEED Platinum status. The project also managed to create a campus as architecturally pleasing as the existing central building.
An estimated 125,000 annual visitors participate in educational opportunities at the education building and learning center. Basalt, Colo.-based sustainability expert Rocky Mountain Institute helped the $17-million project achieve a 48% energy cost reduction.
Five landscaped acres encourage hands-on learning, while a natural playground for all ages presents a water feature, moguls, willow tunnel, outdoor “rooms” and paths.
The central building, which has a sculpted masonry exterior, is, aesthetically speaking, a Wright-esque structure that blends into the landscape. Spread over 30,000 sq ft, the Regenstein Center’s orientation and elliptical shape facilitate daylighting. The facility has a high-performance envelope, roof overhangs, photovoltaic roof panels and a rainwater collection system for irrigation.
Inside, the center contains a kitchen/cooking classroom; multipurpose media rooms; outdoor classrooms; interior classrooms that open to multisensory gardens and outdoor terraces; a preschool; and staff offices. Sun scoops fill the entry atrium, central hallway and classrooms with ambient daylight. LED lighting adjusts as needed. Classrooms contain smart boards for multimedia presentations.
Related Article: A Great Year for Midwestern Innovation




Post a comment to this article
Report Abusive Comment