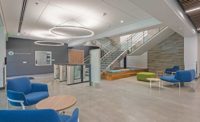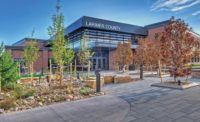Submitted by Fentress Architects
This $92.7 million, 250,000-sq-ft project in downtown Stockton is comprised of a six-level office building with one level of subterranean parking. The design-build project, built by Hensel Phelps Construction Co. and long-time design-build partner Fentress Architects, was completed ahead of schedule and under budget.

The innovative design of the building provides a modern, user-friendly space that incorporates features of the historic context and regional landmarks of the city of Stockton and San Joaquin County. The building is designed to symbolize open and transparent government and has achieved a LEED gold rating.
The building consolidates 16 different support and service departments that previously occupied a variety of leased and owned spaces in downtown Stockton, thus increasing efficiency and lowering taxpayer dollars. The building supports about 500 county staff members with additional growth space for up to 750 employees.
While the project was faced with many challenges throughout design and construction, the overall project schedule was the single most challenging element. The county established a very aggressive schedule of less than two years for the complete design and construction of the facility.
With the critical path running through fabrication, delivery and erection of structural steel, the team implemented several controls in addition to the early mill order to guarantee efficiency and, ultimately, timely completion of the steel erection.
As a design-assist partner, Puma Steel collaborated with the contractor and architects to expedite design and submittal reviews as much as possible. Puma’s in-house licensed engineer and Crosby Group, the structural engineer of record, worked on components of the design simultaneously in lieu of Crosby Group completing the design for an area and then Puma beginning the shop drawing process. In addition, Hensel Phelps located personnel in Puma’s Wyoming office for more than a month to perform over-the-shoulder architectural and structural coordination and submittal reviews.
Coupled with multiple team meetings, these measures resulted in not only an expedited design and review period, but an extremely efficient and well-coordinated design.
The objective of the mechanical, electrical and plumbing design for the building was to maximize indoor environmental comfort and indoor air quality, while minimizing both first-cost and overall future energy use. The facility performs at 27% above California Title 24 Energy Code requirements with a 42% reduction in potable water usage.
Project Team
Developer/Owner: County of San Joaquin, Stockton
General Contractor: Hensel Phelps Construction Co., San Jose
Architect: Fentress Architects, Denver
Civil Engineer: Nolte Associates Inc., Sacramento
Structural Engineer: The Crosby Group, Redwood City
MEP Engineer: Critchfield Mechanical, Menlo Park
Subcontractors: Rosendin Electric, West Sacramento; Clark Pacific, West Sacramento; JW McClenahan, Sacramento; Novum Structures, Menomonee Falls, Wis.; HLA Group, Sacramento; Puma Steel, Cheyenne, Wyo.



Post a comment to this article
Report Abusive Comment