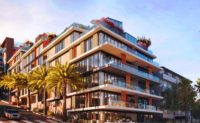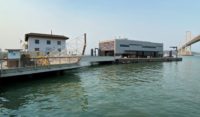The new $35-million West Hollywood Library will not only house a wealth of knowledge and information, but the structure itself will be an open book on contemporary architecture and sustainable design.
“Besides being very green, the building features a cacophony of design styles, with everything from faux Tudor to mid-century modern to neo-classical,” says architect Steve Johnson, a principal with MDA Johnson Favaro, Culver City.
Set in the heart of eclectic West Hollywood, the endeavor is part of the first phase of a $120-million capital improvement project, which celebrates the 25th anniversary of West Hollywood earning cityhood in 1984. Construction began in May 2009 and is scheduled to complete this August.
The project expands the existing library building from 5,000 sq ft to 35,000 sq ft and adds another 10,000 sq ft in underground parking. Highlights of the new three-level structure include a multi-use roof with tennis courts and scenic views of Los Angeles and the Hollywood Hills, a children’s library, teen center, career development center, the West Hollywood Room for special collections, a 150-seat multipurpose public meeting room, a café and a bookstore.
But one of the project’s main focal points is sure to be the 14,000-sq-ft bamboo-carved ceiling on the third floor. Described as a 21st century version of a coffered ceiling, the $2 million masterpiece features an extremely intricate design, which drops down in multiple layers to give a wavy, tapered look as the wood pieces weave in and out throughout the entire design.
“The ceiling was designed to resemble flowers on a vine,” says Daniel P. Evans, LEED AP, project director for Heery International, Los Angeles, the project’s construction manager. “It is one of the great highlights of the project.”
To get the ceiling in on time, general contractor W.E. O’Neil Construction, Ontario, had to start work on it before the building was completely sealed, which meant the temperamental wood had to be protected from the elements. To do this, crews rerouted all roof drains and plumbing to the sides of the building to keep water away, and created a climate-controlled environment with a heating and cooling system and a dehumidifier in the project area.
“If the contractor had to wait until after the HVAC was installed and the building was sealed, they would have struggled to finish project on time,” says Evans.
Like much of the building, the bamboo ceiling contributes to the project’s LEED rating, which is guaranteed to be silver, but is aiming for gold. In fact, 90% of wood used on the project is renewable.
Other green features include a rooftop solar system, a vegetative roof atop the parking garage, extensive use of locally-produced materials and creative land management.
“One of the most significant green features is the building’s land use,” says Johnson. He adds that by making the building three stories, they conserved land, thereby creating green, permeable park space where there used to be an impermeable parking surface that generated heat and contributed to storm water runoff.
“You can actually increase building and facility size and at the same time add open park space if you do it in a smart planned way,” says Johnson. “Too often, there is a feeling that when you build large buildings, you end up damaging the land or open space, but in this case the building actually creates new open space. In this case it gave the city a library that is about six times the size of the existing one, and at same time added a couple acres of park land.”
But the new structure does not only add green space, it also brings its own style to a neighborhood with buildings known as the “blue whale,” “center green” and “center red.” Helping the library achieve its own identity is a classy and complex exterior design.
“This building is not a typical square box,” says Robert Cavecche, project manager for W.E. O’Neil. “There are a lot of radius curves and angles that the architect wanted, so the exterior didn’t have any flat areas.”
To recreate the architect’s intricate design, Cavecche said they used PVC tubing to simulate where metal studs were to go to ensure proper curvature.
From a structural standpoint, the wavy, multi-plane exterior skin posed a challenge because of the increased cost of using welded steel tubes to mirror the exterior wall shapes, says Lawrence Ho, S.E., principal-in-charge for Englekirk Structural Engineers, Los Angeles, the structural engineer for the project.
“We had to develop a cost effective solution to support the exterior skin – one that was easy to construct, using mostly light gage metal stud framing, and also structurally sound with particular attention to its performance when subject to a major seismic event,” adds Ho.
He says they achieved this by using 3-D structural computer modeling to analyze the façade supporting structure for gravity and seismic loads.
To give the building a distinctive face and form-fit the intricate support system under the skin, the project team went with a glossy Italian limestone plaster instead of the previously planned limestone panels. Applied by mixing with water, the plaster yields a smooth finish that ages like real limestone and changes colors as the building gets older.
The only problem with the plaster is that cannot be applied when the temperature is above 83 degrees.
“Luckily the contractor built a mock-up of the building, where they learned the interesting properties of the plaster,” says Evans. “When they applied it at a temperature above 83 degrees, not only did it get difficult to control, but a black color became apparent.”



Post a comment to this article
Report Abusive Comment