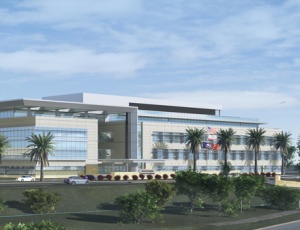The joint venture design-build team of Clark Construction Group, LLC, and McCarthy Building Cos., in association with architect HKS Inc., broke ground on the new $394-million Naval Hospital at Marine Corps Base Camp Pendleton.

The Clark/McCarthy joint venture was awarded a design-build contract for the Naval Hospital Replacement Project at Camp Pendleton by the Naval Facilities Engineering Command (NAVFAC) Southwest on Sept. 1. The new hospital replaces an existing hospital at Camp Pendleton, the largest military training facility on the West Coast.
An official groundbreaking ceremony, hosted by the Commanding Officers of the Naval Hospital Camp Pendleton and Marine Corps Base Camp Pendleton, was held outside the South Mesa Club adjacent to the project site. Remarks were provided by Vice Admiral Adam M. Robinson, Jr., Surgeon General of the Navy.
Planned on a 70-acre site near the south entrance gate just north of Oceanside, the new 500,000-sq-ft, multi-level hospital is being funded by the American Recovery and Reinvestment Act. The facility will accommodate inpatient medical facilities with 54 patient rooms and up to 60 beds, ancillary departments, emergency care, primary care, specialty care clinics, and support spaces and facilities for non-ambulatory patients who require stays in excess of 24 hours. The primary project goal is to create an appropriately-sized facility that will accommodate efficient staff and patient operations in order to provide modern, safe, and effective medical care for the region's military population and their beneficiaries.
The project also entails site development and construction of a central utilities plant, a 1,500-space, multi-level parking structure, and surface parking areas.
The Naval Replacement Project at Camp Pendleton will be designed and constructed in line with California�s seismic safety standards and to receive LEED gold certification.
The contract contains two planned modifications and one option. One of these modifications is to purchase conservation banking credits, which would be approved by the U.S. Fish and Wildlife Service. The second modification is to furnish and install furniture, fixtures, and equipment necessary to support the facility�s functions and enhance the move-in coordination and turnover of the hospital. The option is for the construction of additional parking. The incorporation of these modifications and the option potentially would increase the cumulative value of the project contract to $451,248,000.
HKS Architects, Inc. of Los Angeles is the project architect, and HDR, Inc., of San Diego is the master architect.
Project team members include Monaco/RPM, mechanical design-builder, Federal Logistics/G&C/Bergelectric, electrical design-builder; KPFF Consulting Engineers, San Diego, structural engineer; TMAD Taylor and Gaines, San Diego, mechanical engineer; X-nth, San Diego, electrical engineer; Flores Lund Consultants, San Diego, civil engineer; The EcoLogic Studio, San Diego, sustainability consultant; Tower Glass, San Diego, glass and glazing contractor; and Commsteel/Schuff Steel, structural steel subcontractor.
Navy Medicine West is the sponsor of the hospital representing the Navy Bureau of Medicine and Surgery, and NAVFAC Southwest is managing the project. Since April 2009, NAVFAC Southwest has awarded 107 ARRA projects with a total value of $814 million. The hospital replacement project at Camp Pendleton is the largest ARRA project awarded by the Department of Navy.

Post a comment to this article
Report Abusive Comment