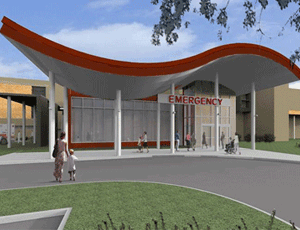Sutter Medical Center of Santa Rosa began construction of a new, seismically-safe 82-bed hospital and 80,000-sq-ft medical office building on Mark West Springs Road.

Completion of the $284-million project is expected in fall 2014.
Unger Construction and HGA Architects out of Sacramento are leading the project.
“We are building this hospital as a communitywide effort utilizing local businesses and professionals to create and retain local jobs,” says Mike Purvis, CAO of SMCSR.
In addition to the $284 million for construction of the hospital, Sutter says it has spent over $3 million as part of the design, environmental review and entitlement process with services provided by numerous local companies such as Blakeslee Electric, Brelje & Race, Ghillotti Construction, Bruce Aspinall and Associates, Concept Development Associates, CQA Inc, Horticultural Associates, Illingworth & Rodkin, Mead & Hunt, Peterson Mechanical, Quadriga Landscape Architecture and Planning, Monk and Associates and Sponamore Associates.
Sutter anticipates offering the full range of services currently provided at the Chanate Campus, including intensive care; emergency services; obstetrics, nursery care and level III neonatal intensive care; medical and surgical services; invasive cardiac surgery; supporting ancillary services; and a full range of women’s reproductive health services.
SMCSR is located today on Chanate Road in the buildings that made up the former Community Hospital. The main building was built 73 years ago. SMCSR is building a hospital to replace the Chanate facility because under State Law, all California hospital buildings must be built or retrofitted to meet current seismic safety laws by the state deadline or close. SMCSR explored retrofitting the aging hospital buildings and determined retrofitting the hospital was not feasible.
This new SMCSR hospital will anchor the medical campus and is designed with 82 licensed beds, 10 labor and delivery rooms and 24 universal care stations. The SMCSR hospital incorporates advanced technology, modern hospital design, green building practices, and current seismic construction standards. All adult patient rooms are private to maximize comfort and privacy for each patient and their family. The SMCSR hospital includes a 12 bay emergency department and a 24 station Universal Care Unit (UCU). The UCU is an advanced concept in acute care hospital design which expands the Emergency Department and Medical/Surgical operational capacities.
The second building planned for the medical campus is a Medical Office Building which will house Sutter Medical Foundation North Bay physician offices, SMCSR administrative and support services. The entire medical campus will be connected through Sutter’s electronic health record which will enable patients to have coordinated medical care between their Sutter physicians and any services needed at the SMCSR hospital.

Post a comment to this article
Report Abusive Comment