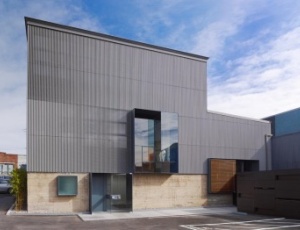The American Institute of Architects� Committee on the Environment (AIA/COTE) named three Northern California projects within the Top Ten Green projects for 2010.

The COTE Top Ten Green Projects program, now in its 14th year, is the profession�s best known recognition program for sustainable design excellence. The program celebrates projects that are the result of a thoroughly integrated approach to architecture, natural systems and technology. They make a positive contribution to their communities, improve comfort for building occupants and reduce environmental impacts through strategies such as reuse of existing structures, connection to transit systems, low-impact and regenerative site development, energy and water conservation, use of sustainable or renewable construction materials, and design that improves indoor air quality.
The 2010 COTE Top Ten Green Projects jury includes: Peter Busby, Assoc. AIA, Int'l. Assoc. AIA, Busby Perkins & Will; Robert Harris, FAIA, Lake Flato Architects; Denis Hayes, The Bullitt Foundation; Lisa Heschong, Heschong Mahone Group, Inc.; Alison G. Kwok, AIA, University of Oregon; and Elizabeth I. Ogbu, Assoc. AIA, Public Architecture.
The Northern California winners included:
� 355 11th Street � Matarozzi/Pelsinger Building, San Francisco Aidlin Darling Design. The LEED-NC gold certified project is an adaptive reuse of a historic (and previously derelict) turn-of the-century industrial building. Because the project site is on the National Register of Historic Places, the San Francisco Planning Department mandated that the project�s new siding be an �in-kind� replacement of the original (unsalvageable) corrugated metal siding and that the overall window area be consistent between old and new. The design team successfully championed a strategy of introducing subtle perforations into the new zinc cladding to allow light and air into the occupied spaces beyond, maintaining the stoic character of the original building without the visual introduction of new fenestration.
� City of Watsonville Water Resources Center, Watsonville, WRNS Studio. Designed to achieve LEED platinum, the Water Resources Center is a functional, educational and visual extension of the water recycling plant it supports. The new 16,000-sq-ft building consolidates three different city and county water departments into a workspace that allows for thoughtful and continuous collaboration on issues of water management, conservation and quality in the Pajaro Valley. The facility includes administrative offices, a water quality lab, educational space and a design that puts the story of water in California on display. The building, its systems and its landscape will serve to educate the public through exhibition and guided tours.
� Michael J. Homer Science & Student Life Center, Atherton, Leddy Maytum Stacy Architects. The 44,109-sq-ft building incorporates an unusual hybrid program of eight sophisticated science classrooms, a 700-seat auditorium, a 350-seat dining hall with full commercial kitchen, and administrative offices in spaces that inspire scientific inquiry, foster a strong learning community and promote environmental stewardship. The Homer Center supports Sacred Heart Schools� educational mission, inspiring respect for creation and teaching eco-literacy by offering a variety of integrated educational environments that connect students and faculty to the natural world around them on a daily basis. The design encourages scientific inquiry, linking the school�s science curriculum to building functions throughout the seasons � how it breathes, resists gravity, conserves precious resources and generates energy.
The other winning green projects are King Abdullah University of Science and Technology, Thuwal, Kingdom of Saudi Arabia, HOK; Kroon Hall/Yale University, New Haven, Conn., Hopkins Architects and Centerbrook Architects & Planners; Manassas Park Elementary School + Pre-K, Manassas Park, Va., VMDO Architects, P.C.; Manitoba Hydro Place, Winnipeg, Manitoba, Kuwabara Payne McKenna Blumberg Architects and Smith Carter Architects and Engineers; Omega Center for Sustainable Living, Rhinebeck, N.Y., BNIM Architects; Special No. 9 House, New Orleans, KieranTimberlake; and Twelve|West, Portland, Ore.,Zimmer Gunsul Frasca Architects LLP.

Post a comment to this article
Report Abusive Comment