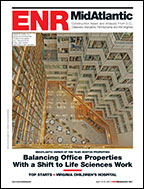Waterfront Station is a multiphase development in southwest Washington, D.C., that will eventually consist of 1.2 million sq ft of office space, approximately 12,000 new residential units and up to 140,000 sq ft of retail.

The first portion of Waterfront Station is a $140-million, two-building complex aimed to help revitalize a community and reinvent government workspaces.
The eight-story office buildings feature two levels of below-grade parking and a combined 85,000 sq ft of street-level retail. Waterfront Station is the new home of several departments of the Washington, D.C., government, including the Dept. of Consumer and Regulatory Affairs and the Office of the Chief Financial Officer.
Prior to starting work on the office buildings, crews demolished Waterside Mall, a 1960s-era concrete eyesore. The demolition of the mall, which covered four city blocks, allowed the reconnection of city streets that had been severed by the mall.
Bisecting the site was a 100-year-old, 90-in.-diameter brick and unreinforced concrete storm sewer that had to be rehabilitated before construction proceeded. To protect the aging pipe, the project team installed an 800-ft-long Danby grouted-in-place lining system, consisting of water-tight, corrosion-resistant PVC liner panels.
Throughout the project, the sewer system remained active. Workers had to be prepared to exit the tunnel at a moment’s notice when an upstream flow brought water through the site.
Both buildings’ north and east elevations feature a terra-cotta rain screen cladding system that is the largest such system installed to date in the Washington, D.C., area.
From the second floor up, Waterfront Station features over 11,000 11-in. terra-cotta panels in three separate colors and a ribbed panel profile of a fourth color. In addition, more than 1,500 11-in. glazed terra-cotta panels are installed below the second floor.
Tight logistics onsite required that workers set the curtain-wall system’s 1,650, 12.5-ft by 5-ft glass units from inside the building.
Waterfront Station was designed and constructed to achieve two LEED Gold certifications, one for each building.
Key Players
Developer/Owner: Waterfront Associates
Contractor: Clark Construction Group
Architect: Shalom Baranes and Associates
Civil Engineer: Delon Hampton and Associates
Structural Engineer: Tadjer Cohen Edilson
MEP Engineer: GHT Ltd.


Post a comment to this article
Report Abusive Comment