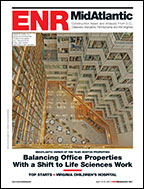The $6.3-million interior improvement and extensive renovation of the American Pharmacists Association Headquarters in Washington, D.C., preserved the historic 1930s-era Pope Building and restored it to its former grandeur for use as a ceremonial headquarters, museum and event space.

The Pope Building is registered as a National Historic Landmark with the National Park Service.
Tishman Construction Corp. of Washington, D.C., began the restoration in January 2007. Company officials worked closely with the building architect, Hartman-Cox Architects, and the interior architect, Lehman Smith McLeish, both of Washington, D.C., to create a modern interior appearance using a combination of new and existing traditional finishes.
Materials and colors were specified to tie into the historic Pope Building to promote harmony between the new and historic.
Crews proceeded carefully to ensure no damage occurred to any of the existing finishes. However, to make the fire-suppression system invisible, Tishman carefully cut the existing ceiling and installed sprinkler heads within it. The company installed acoustical plaster and light fixtures. It reconditioned the terrazzo floors, replaced poorly functioning windows with ones that matched and refurbished the skylights.
Tishman also had to level the floor of the 60-ft-long corridor connecting the Pope Building with the new 10-story annex, which the company built, without damaging the structure of the corridor.
When Tishman began the process, the team did not know how the corridor had been constructed. It was concrete. Workers shaved the floor using low-impact equipment until they reached the level of the annex and installed a new finish.
Tishman recycled waste materials; chose finish materials with recycled content whenever possible; and applied low-VOC paints, adhesives and glues. It installed acoustical panels that were shaped as they were installed to fit the Pope Building’s spherical cupola.
The panels were seamless, made of 86% recycled materials, low in VOCs and had a noise-reduction coefficient as high as 1.00, which will be helpful during the formal receptions the association will hold in the building. Tishman completed the project in December 2009.
Key Players
Owner: American Pharmacists Association
Developer: The JBG Companies
General Contractor: Tishman Construction Corp. of DC
Base Building and Preservation Architect: Hartman-Cox Architects
Interior Architect: Lehman Smith McLeish
Structural Engineer: Thornton-Tomasetti Engineers, New York
MEP Engineer: TOLK, Fairfax, Va.



Post a comment to this article
Report Abusive Comment