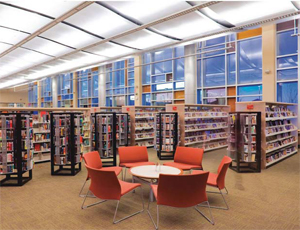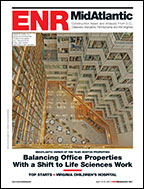In August 2007, Ford’s Theatre shut down for 18 months for a $12-million rehabilitation. Not only is the 144-year-old, 20,000 sq-ft building now ADA compliant, but the team also modernized facilities and infrastructure without compromising the building’s historical integrity.

The project was also completed on schedule and in time for Abraham Lincoln’s 200th birthday.
The project added new theater seating; fire- and life-safety code upgrades; new audio/visual systems, lighting and automated rigging technology; rehabilitated mechanical, electrical, plumbing and HVAC systems; and new board room and renovation of the basement museum, which was lowered.
Owner: National Park Service, Washington D.C.
Construction Manager: CH2M Hill, Washington, D.C.
General Contractor: Forrester Construction Co., Rockville, Md.
Design Firm: ASD, Washington, D.C.
Structural Engineer: Adtek, Beltsville, Md.
Mechanical/Electrical Engineer: Integral, Washington, D.C.
Structural Concrete: Blake and Day, Washington, D.C.
Structural Steel: MR Metals, Frederick, Md.
Mechanical: PowerMax, Silver Spring, Md.
Roofing: Alonzo Ours, Manassas, Va.
Demolition: APRO, Laurel, Md.
Drywall: Helix Enterprises, Largo, Md.
Electric: Natelco Electric, Capitol Heights, Md.
Architectural Millwork: New Era Custom Design, Frederick, Md.
Extensive structural work was performed, including restoring the structural integrity of the 1800s masonry walls and setting 25 tons of new gridiron steel above the theater’s stage.
Additionally, crews rehabbed the 3,000-sq-ft 517 Building and 4,600-sq-ft Star Saloon, both adjacent to the theater.


Post a comment to this article
Report Abusive Comment