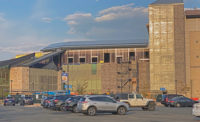Children’s National Medical Center’s new $14-million, 54-bed neonatal intensive care unit features private rooms for premature infants and their families receiving services at the facility.

The NICU expansion consisted of building out 36,000 sq ft of shelled space on the sixth floor of the East Tower, creating an intensive-care unit four times as large as was previously available.
Private rooms allow for more control of the environment and therefore better patient outcomes. Karlsberger Architecture of Columbus, Ohio, designed the private patient rooms with superior acoustic, lighting and infection control. A corridor atrium lets natural daylight into the space.
Owner: Children’s National Medical Center, Washington
Contractor: HITT Contracting, Fairfax, Va.
Architect: Karlsberger Architecture, Columbus, Ohio
Owner’s Representative: KLMK Group, Washington
Mechanical Engineers: Leach Wallace Associates, Elkridge, Md.
Structural Engineer: Smislova, Kehnemui & Associate, Rockville, Md.
Mechanical Subcontractor: Dominion Mechanical, Fairfax, Va.
Electrical Contractor: T.A. Beach, Rockville, Md.
Painting Contractor: Centennial Builders, Washington
Commercial Cabinets: Cabinet Max, Baltimore
The finished floor of the NICU expansion was originally the roof of the East Tower. Consequently, extensive floor leveling was required to install custom Forbo flooring with a cushion back, which provides comfort to the staff and minimizes noise in the NICU area.



Post a comment to this article
Report Abusive Comment