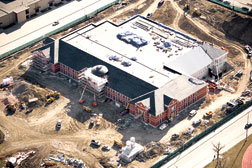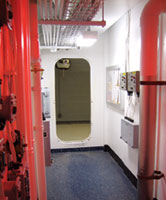 |
|
One-of-a-Kind. Battle Stations 21 project is designed to provide more realistic training. (Photo courtesy of McShane-Fleming Sudios) |
Quietly rising under the radar and chaff of today’s starchitects and signature structures is a revolutionary ship-shaped building within a building that marks the beginning of a new genre of naval military training. Built around technology, theatrics and special effects, the project is the product of imaginative teamwork.
Dubbed Battle Stations 21, the $82.5-million facility now under construction at the U.S. Navy’s Great Lakes Naval Station, North Chicago, will be the ultimate in naval warfare simulation. When operational in the summer of 2007, it will test all recruits one week before graduation to active service in 16 realistic scenarios based on historic naval events as the training ship “travels” between two ports.
But in reality, the USS Trayer is firmly anchored. It is housed deep within a 156,896-sq-ft steel-framed two-story multi-use administrative structure. When completed, it will be a 210-ft long three-deck replica of a guided missile destroyer that can accommodate up to 352 recruits. It will sit in water and be tied up at Pier 8, part of a mock waterfront.
The Trayer holds eight berthing compartments and is melded into a more traditional three-story, 233-ft long by 90-ft deep steel-frame training building clad in insulated precast concrete panels. The entire training complex is housed in a giant bump-out on the south side of the administration building.
 |
|
Taking Shape. Ship-in-a-building will simulate fires, explosions, floods and casualties. (Photo courtesy of McShane-Fleming Sudios) |
Recruits will face a realistic and demanding 12-hour test of their skills. Special effects and equipment will bring to life shipboard scenarios ranging from mundane to perilous. These include line handling and loading stores, but also fire, flooding and mass casualties.
The new training facility brings together activities that had been developed and spread out over four buildings since 1997. “We needed more realism for better training,” says Capt. Michael Moran, training center commanding officer.
Design and construction challenges pushed a contractor-led design-build team, including seven special-effects firms, to keep training realistic but safe, meet post-9/11 security requirements and incorporate sustainable construction principles. Led by James McHugh Construction Co., Chicago, the team includes SmithGroup Inc., Detroit, for architecture and structural and mechanical-electrical-plumbing engineering; Wight & Co., Darien, Ill., for administrative building design and civil engineering; and Salt Lake City-based GlobalSim as lead integrator, merging diverse training elements with computerized management systems.
For special effects that include piped- in smells, screams, fire, fog, floods, shaking floors and simulated explosions, the team brought in a battery of firms such as Scenic View Inc., Morton Grove, Ill., for set fabrication; Bob Weis Design Island, Orlando, Fla., for media and art direction; Advanced Entertainment Technologies Inc., Monrovia, Calif., for action equipment and effects; Edwards Technology Inc., El Segundo, Calif., for audio-video; Yaeger Design, Lake Oswego, Ore., for lighting design; and Kidde Fire Trainers Inc., Montvale, N.J., for fire effects elements. But this is not a theme park ride. There are no separation barriers between the recruits and the effects.
 |
| (Photo courtesy of James Mchugh Construction Company) |
Mission Control
Battle Stations’ contracts and construction are managed by the Naval Facilities Engineering Command. “This is a pilot project—never been built before,” says Peter G. Livas, NAVFAC project engineer. “This is unique in the way it is managed from concept to punch-out. It involved two separate commands— NAVFAC and Naval Air Command (NAVAIR). Usually they come in after we build the box, but on this job, they partnered with us from the beginning.” NAVAIR is responsible for all simulators in the Navy and Battle Stations is one giant simulator.
Design-build is the preferred delivery method for NAVFAC and a two-step, best-value solicitation process was used. Five teams were shortlisted to three and the McHugh team was selected in April 2004. Substantial completion is scheduled for February 2007, with the Trayer in full operation by the summer after systems verification.
“We felt design-build was the best way to deliver this project,” says Livas. “It allows the industry to partner with us for better efficiency and it encourages more creativity.” Notes NAVFAC Midwest Commanding Officer Capt. H. Ramé Hemstreet, “The request for proposals did not include a floor plan or design solution. Proposers were challenged to create a flexible, modular, immersive learning experience that will provide an effective, realistic, comprehensive learning environment for new recruits. This is a great example of where design-build uses full market potential to deliver the best solution.”
 |
|
Scaled. Ship will be half-scale of 500-ft-long destroyer, but vertical scale will not change. (Photo courtesy of the Smithgroup) |
But accomplishing the mission was a tall order. “Our biggest challenge is managing the construction industry, entertainment industry, training industry, NAVFAC and NAVAIR because we don't speak a common language,” says Sheila Donna Sheridan, McHugh senior project manager. “We all have different names for the same thing....The entertainment industry couldn’t wrap its arms around [military terms] so NAVAIR accepted their documentation.”
 |
| Sheridan |
To better manage the process, McHugh hired a technical director for the creative design team and also brought on board a MEP coordinator, construction project manager and quality control manager. It also required major subs to experience the existing Battle Stations. “All their project managers and superintendents went through the experience to better understand our mission,” says Sheridan. Key team members also sailed on real destroyers to hone their understanding of project components.
Chaos Theory
From the beginning, value- added was a key component. The team also had to design in permanence and chaos. “We had to devise a complex route through the training system while creating chaos in the schemes and the longest possible routes in order to push the boots,” says Mark S. McVay, SmithGroup design principal. “If the recruits developed a cognitive map of the plan, we would have failed because we need to keep them off-balance, convey a sense of chaos and maintain emergency stress levels.”
 |
| Stage Set. Elements of Trayer’s interior look like the real thing. (Photo courtesy of the Smithgroup) |
Other challenges included building redundant rooms for backup and provisions for modular expansion to accommodate new scenarios.
During the design phase, the team had to validate the ship’s capacity of having 352 recruits go through the exercise in 12 hours. “We plotted 352 movements minute by minute on a spreadsheet and electronically. By the time we finished, we knew we could complete the session in the time allotted,” says Sheridan.
The Trayer basically is a three-story steel-framed building, with a twist. Most floors are epoxy-coated concrete with some portions tilted for realism. Walls are either epoxy-coated plywood over metal studs or concrete block. There is a limited amount of drywall. “It has to look and feel like a ship,” says Roxanne M. Knapp, Wight architect. “The hull is set at a 7° angle, which skewed the building process. And we had to compress a 500-ft-long ship into one-half scale without changing the scale vertically.”
The hull of the Trayer is clad in dense, heavyweight fiberglass panels attached to a unistrut system held in place by steel studs. The superstructure is a...

Post a comment to this article
Report Abusive Comment