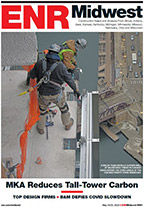It is lucky for Aqua Tower architect Jeanne Gang that developer James R. Loewenberg thinks the Oscar Niemeyer architecture of Brasilia, the half-century-old capital city of Brazil, is monotonous and static. If not, he might never have hired Gang for one of the four residential towers of the 28-acre Lakeshore East multi-use development in Chicago. And if that hadn’t happened, there would be no Aqua Tower.
“Brasilia is the most boring place because all the buildings were done by the same person,” says Loewenberg, the co-CEO of Magellan Development Group and president of Loewenberg Architects, both Chicago-based. “I wanted diversity at Lakeshore East.”
Aqua is Gang’s first high-rise. Lowenberg says he picked her expressly because he wanted someone who wasn’t jaded by previous experience. “I didn’t need someone to tell me how to build a high-rise, I know that already,” says the veteran of about 70 or 80 tall buildings. “I wanted a fresh approach.”
Fast Friends
Gang and Loewenberg had met in 2006 at a Harvard Club dinner meeting. “Jeanne and I just hit it off,” he says. “She had no idea I was out looking for an architect for a high-rise.”
Soon after, he called her to his office to talk about Lakeshore East. “She came over here all hot-to-trot to give me her spiel and I said, �Cool it, you got the job,’ he recalls. “She looked at me like I was nuts.”
Gang asked for four weeks of paid research to come up with concepts. Loewenberg gave her one. During that time, Studio Gang Architects built a giant model of the area, current and future buildings included. Her team started researching sightlines by attaching strings from different spots on the physical model to different landmarks nearby, such as Millennium Park and Lake Michigan.
Gang soon discovered that neighboring buildings blocked some of the best views. But she also came up with a way around that obstacle. She would create terraces that extended beyond the tower’s window wall into the view corridors.
Gang’s sketch of the building started to look like a topographic map—hill contours and all. The contoured areas represented the bulges and the flat areas the window wall.
Egg Slicer
The technical breakthrough, says Gang, was the idea of slicing the vertical contour map horizontally into 87 floors, like an egg slicer cutting through an egg on end. But unlike an egg oval, each of the slices, or floor slabs, would have a different perimeter shape, defined by the rippling cantilevers, in turn defined by the view points.
Loewenberg immediately bought into the concept of the undulating terraces. “It was visually unbelievable,” he says. “Next I had to convince my partners and contractors we could pull this off.”
One potent sticking point was that to capture all the best views, the slabs had to cantilever as much as 12 ft from the window wall. The rule of thumb for balcony cantilevers is 6 to 8 ft, says Ron Klemencic, president of Aqua’s structural engineer, Magnusson Klemencic Associates, Seattle.
Instead of accepting the engineer’s rule of thumb, “Jeanne asked us what was holding us back and what were the limitations,” says Klemencic.
The big concern was about an overload condition during construction. Typically during casting, the weight of the wet concrete is transmitted to several slabs below by shoring. With cantilevers more than 8 ft, the weight of the wet mix would overload the slabs, causing cracking and deflection.
The team members, including representatives of James McHugh Construction Co., started to rethink the constraints. Eventually, they came up with a work-around. Instead of conventional casting, they would use column-hung flying table forms, which would transfer construction loads directly to the building’s columns and internal walls.
“The only reason we went down that road was because Jeanne asked the question,” says Klemencic.
The team was still not out of the woods. The remaining challenge was forming the undulating slab edges: There was no repetition horizontally, within a floor, or vertically, floor-to-floor.
McHugh’s concrete superintendent, Paul Treacy, solved the forming problem by devising a bendable, reusable edge form made from light-gauge steel.
“Paul Treacy is a genius,” says Loewenberg. “He figured out the way to make it easy” to curve the slab edges.
The tower opened last year, in the middle of the recession. Yet, its 474 rental units are 96% leased, its 273 condominium units are 75% sold and its 334-room hotel, delayed after the loss of the first operator, is on course to open in the fall.
Loewenberg is thrilled. “We’ve paid off all the banks and haven’t had to cut prices,” he says. “We didn’t think Aqua would be this successful.”



Post a comment to this article
Report Abusive Comment