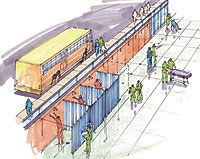...of construction. "Plan for it and identify the money," he advises hospitals. Any other approach is penny wise and pound foolish, he says.
Hayden says Community Hospitals is very serious about infection control. "If a subcontractor doesnt understand the importance of [dust] containment, we will...get the contractor out," he says.
| New Threats Offer Opportunity To Improve Infection Controls Germ containment has long been a sticky issue in hospital design. Now, because of patient deaths related to "sick building syndrome," outbreaks of SARS and fears of more incidents of bioterrorism, infection control is beginning to get the support it has long deserved. One trend is toward stricter standards for heating, ventilating and air conditioning systems, says James F. Case, director of health care design for Swanke Hayden Connell Architects, New York City. Thats a good thing, says Paul Gloriod, a principal with FKP Architects Inc., Houston. Even under ordinary circumstances, "air quality needs to be improved significantly," he says. Eugene Bard, of Bard, Rao + Athanas Consulting Engineers, Boston, says the "new world" of terrorism is changing the way engineers approach the design of HVAC systems. "Since 9/11, every emergency room we do is isolated, HVAC-wise," he says.
Pandemics are not the only motivation for separating emergency rooms. At Ball Memorial Hospital in Muncie, Ind., the strategy behind the design of its year-old emergency department was to improve day-to-day care. ER "waiting rooms are an infection-control nightmare," says Karla Kirby, Balls administrative director for emergency services. Thats why the hospital built its emergency department without a common waiting area. Instead, the department has a check-in area, similar to a hotel. Patients then go straight to a private room to wait. There are no curtained-off treatment areas. Even beyond the ER, "a single room is a great opportunity for a safer health care experience," says John R. Pangrazio, principal of Seattle-based NBBJ and president of the American Institute of Architects Academy of Architecture for Health. A proposal in the draft of the 2006 Guidelines for Design and Construction of Hospital and Health Care Facilities, just out for comment, recommends only single-patient rooms for all new hospitals. Pangrazio thinks it inappropriate to go that far in the guidelines. "But that doesnt mean I dont believe in the single-patient room," he says.
Studies show that private-room patients heal more quickly. Their attitudes are better and there are fewer germs transferred between patients. And though a single-room hospital has a higher first cost, it is likely to cost less to operate. "And thats where the real costs associated with health care are," says Pangrazio. For example, a move from one level of care to another, such as a single to a double room, costs about $750 and takes four hours of nursing care, he says. The new way of thinking about ventilation goes beyond the ER. For Denver Childrens Hospital, just starting construction, an entire patient floor is designed to be converted into an "isolated" SARS ward "at the touch of a button," says Bard. On a more mundane level, Gloriod suggests interstitial mechanical floors, instead of fan rooms on each floor. That keeps service and maintenance personnel completely separate from patients, he says. A research effort, called Project ER1, is an example of taking isolation to an unprecedented extreme (ENR-AR Special Report 5/31-Spring 2004, p. 10). In the Project ER1 scenario, the ER has all the bells and whistles of infection control, including ventilation control, self-decontaminating surfaces with an ionic-silver impregnation, ultraviolet germicidal irradiation, decontamination showers and more. Sinks would even have high-velocity water spouts to "neutralize" bacteria in drains.
The patient environment is a "smooth membrane," so it doesnt harbor germs. All equipment comes and goes with the patient, says David R. Vincent, a senior vice president of HKS Inc., Dallas, which is involved in the project. "ER 1, which represents a paradigm shift, is at least ten years ahead of its time," says Vincent. But designers can apply some of its principles right away, he adds. Architects know that design efforts to aid hospitals from spreading germs can be neutralized if the clinicians dont wash their hands. To encourage good hygiene, architects spend much time discussing the placement of sinks and disinfecting gel dispensers, says Pangrazio. At the end of the day, "hand-washing could arguably be the number one culprit for causing nosocomial infections," agrees Gloriod. "We have hand washing down" in the codes, he laments, but that "still doesnt force anyone to do it." | ||||||||
Steve Marzo, director of safety services at North Shore University Hospital, Manhasset, N.Y., sees hospitals across the U.S. developing risk-reduction strategies as a result of recent developments. But he questions the extent to which they are doing it properly. "Thats another story," he says.
|
Bartley is not discouraged. Architects, engineers and clinicians long trapped in their "separate silos" finally are "talking to each other about infection control," she says. "The windows are open, the shades are up," she says. "I get very excited that all these groups are looking at outcomes. Nobody can afford not to."
The words that have changed the practice of health care design and construction are: "During the programming phase of a construction project, the owner shall provide an Infection Control Risk Assessment (ICRA)....The ICRA shall be conducted by a panel with expertise in infection control, risk management, facility design, construction, ventilation, safety and epidemiology....The design professional shall incorporate the specific, construction-related requirements of the ICRA in the contract documents. The contract documents shall require the constructor to implement these specific requirements during construction."
"To put requirements for protecting existing and adjacent systems in the specifications puts the responsibility on the contractor to make sure that...





Post a comment to this article
Report Abusive Comment