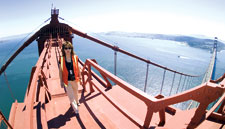 |
| All About Access. Suspended metal decking (above) and a "stairway to heaven" made of steel channels (left) help contractors easily reach work areas. (Photos by Michael Goodman for ENR) |
Contractors are almost complete with the second phase of a planned decade-long, $392-million effort to keep San Franciscos storied Golden Gate Bridge in place for future generations of span users and lovers. The complex seismic retrofit of the link to Marin County, Calif., is "a little like brain surgery," says Ewa Bauer, deputy district engineer for the Golden Gate Highway and Transportation District, the public agency that built the bridge in 1937, and now operates and maintains it. "We must modify the system but be cautious not to destroy the intricate structure already in place," she says.
 |
The current $122.3-million contract for work at the bridges southern approach, which began in mid-2001, includes complete replacement of bottom lateral bracing and vertical supports for the viaduct. It also covers construction of internal shear walls and replacement of the west wall of the anchorage house. New bearings and energy dissipation devices are being installed in the 320-ft-long arch that carries the road deck over the Civil War-era Fort Point, and the archs steel members are being replaced and strengthened. Finally, some 5 million lb of steel plate are being installed on two sets of approximately 220-ft-tall concrete pylons at either end of the arch.
The catalyst for the retrofit was the 1989 Loma Prieta earthquake. The span suffered no "observed" damage from that temblor, but a subsequent vulnerability study determined that consequences of a quake of Richter magnitude 7.0, with a nearby epicenter, could be more severe. A temblor of 8.0 or greater could cause collapse of key structures, such as both approach viaducts and the Fort Point Arch.
 |
| Restrictive. Much of work site is directly above a Civil War-era fort. (Photo by Michael Goodman for ENR) |
The retrofit aims to upgrade the 1.7-mile-long span so that it will suffer only minimal damage in the equivalent of an 8.3 quake on the San Andreas fault, seven miles west of the bridge. Work must be accomplished without closing the bridge or altering its historic appearance. "It must be done in such a way so that people will say nothing is really happening here," says Bauer.
Land Locked
Although current work is being performed over land, material layout area is limited. Construction is concentrated within a compact area bound on the west by the Pacific Ocean and east by steeply sloping terrain. Workers are hampered by the notoriously changeable and sometimes severe San Francisco weather that includes strong wind, high waves and fog.
Because the site is a tourist attraction and a vital transportation link, contractors must contend with work hour restrictions. "More limitations are stacked upon limitations," says Paul Cocotis, president of Shimmick Construction Co. Inc., Hayward, Calif. A joint venture of his firm and Obayashi Corp., San Francisco, is general contractor. The projects second phase is 90% complete and on schedule. Work is within 3% of the bid price, and contractors have used only a small portion of the contingency.
|
But progress has not been blemish-free. In 2002, Kevin Noah, a joint venture carpenter, died when he fell about 50 ft while working in the anchorage house.
The contractor appealed $26,025 in penalties for one general and three serious citations issued in 2003 by the California Occupational Safety and Health Administration. That process is on hold, pending outcome of a criminal probe by the San Francisco district attorneys office. "If [it] chooses not to prosecute, the appeal process will move forward," says a Cal/OSHA spokeswoman. Neither the owner or Shimmick-Obayashi will comment.
Other issues have plagued the overall project. First phase work, which had a different contractor and design team, called for retrofitting several structures that make up the bridges north approach. But when work was completed in 2001, it cost nearly double the original 1997 contract amount of $30 million (ENR 11/27/00 p. 15).
 |
| Deputys Domain. Bauer surveys Golden Gate from top of north suspension tower. (Photo by Michael Goodman for ENR) |
Consensus
Officials say relations are much improved in the current phase. "There is no you bid on this job, it is your problem," says Bauer. Participants point to a clear and complete set of contract documents for providing a solid foundation for the job.
The key to the current phases success is "plans that contractors want to build," says Thomas Jee, president of his own San Francisco-based firm and the projects engineer of record. Sverdrup Civil Inc., St. Louis, is prime engineering consultant. Jee had been Sverdrups project manager for the Golden Gate job.
 | <
| (Photo courtesy of Golden Gate Bridge Highway and Transportation District) |
One improvement over phase one was incorporating foundations for the south viaducts temporary vertical supports into the permanent foundation retrofit, say engineers. The 714-ft-long viaduct superstructure is supported by a set of three girder spans and a set of three truss spans. These sit on a series of bents and towers now being completely replaced.  Click here to view drawing
Click here to view drawing
Engineering documents required removing only one vertical support at a time and specified the order of replacement. Contractors started with Tower 3, the support closest to the Fort Point Arch, followed by the adjacent Tower 2. ( Click here to view drawing) They then replaced the bents and are now completing replacement of the last support, Tower 1.
Click here to view drawing) They then replaced the bents and are now completing replacement of the last support, Tower 1.
Before replacement, existing foundations were strengthened and enlarged to accommodate seismic forces. They were also designed to support temporary adjustable and reusable towers erected to the side of bents and existing towers, prior to removal. This differs from the earlier north viaduct retrofit, where separate...

Post a comment to this article
Report Abusive Comment