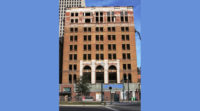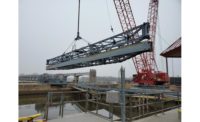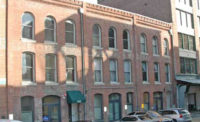Existing auditorium seating was refurbished and reinstalled as well. An original 1914 fountain is being restored, and the original railings from the main staircase are being reproduced. The project team has also put forth great effort into developing a terrazzo pattern to match that installed in the original building.
“One of the things that I found that was interesting was that way back when this building was originally done, they didn’t have air conditioning, so the existing system that they would use that circulated air throughout the building was they would open their windows up and there were these exhaust fans that would pull the air through the building,” Howe says. “And those fans were still in place when we did the demolition, so it was interesting seeing those them.”
Skanska gutted the old system and installed a new, modern system.
Other new elements are being introduced as well. Six 5,000-pound beams have been installed to enable modern, column-free bathrooms, and an elevator tower and four stair towers are being added to the rear of the building.
“That was another big hiccup, as we had old sections of stairs that had to be demoed out and the main bathrooms went back in place and some of the structure that the engineer thought was in place was not, so we had to do some investigative work,” Chandler says. “They had to X-ray the foundation and dig down and see how much reinforcing and how thick the concrete beams were, and that took two or three months to really go and re-engineer and investigate to see what was needed.”
Since these large bathrooms were on all three levels, this work affected the whole project and schedule, requiring the team to work around the problem area. The pool area also delayed things, as that wing of the site was where the secondary electrical room and main IT closets were located. The team had to inject slurry inside the pool area to fill pockets in the ground. Both of these “so that really affected and created impacts on how we got our permanent power on and got or HVAC running,” Chandler says. “It kept us from going in one consistent flow from west to east that we had to kind of break up and accelerate some of the subcontractors.”
To help keep the schedule on track, Skanska’s team did a lot of work that didn’t require permanent power that wouldn’t typically be started until the building is dried in or conditioned air is turned on. Moisture resistant ceiling tile, mold-resistant dry wall – “we did a lot of that stuff to overcome our schedule impacts so we could make sure they got in the building on time,” Chandler says. “But that was tough and having temporary HVAC units out there for weeks at a time just to keep it dehumidified and cooled down, that was a huge impact.”
Despite setbacks and unforeseen challenges, the team has kept on budget and on schedule. Skanska is now pursuing LEED silver certification on the building and is about a month out from total completion. The contractor had strong small business participation on the project, achieving just over 30%.





Post a comment to this article
Report Abusive Comment