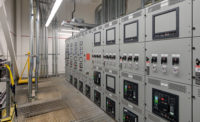An aging hospital in Fort Hood, Texas, is being honorably discharged. The 47-year-old Carl R. Darnall Army Medical Center was initially designed to support 17,000 troops; today, it serves 45,414 active personnel and 125,000 family members and retirees. The 70-year-old, 340-sq-mile military base midway between Austin and Waco is the state's largest single site employer.
Despite several upgrades, including a $49-million expansion that doubled its size in 1984, the medical center has been unable to keep pace with Fort Hood's growing health care demands. Each day, Darnall delivers seven babies, fills 4,500 prescriptions and has 202 emergency room visits. The center has also treated more than 4,200 soldiers who have served in Iraq and Afghanistan.
The Army has since brought in reinforcements. In 2010, McCarthy Building Cos., St. Louis, and Balfour Beatty Construction, Dallas, were recruited as the joint venture design-build contractor for a $579-million replacement facility across the street. It is the largest U.S. military project funded by the 2009 American Recovery and Reinvestment Act. The new 947,000-sq-ft Carl R. Darnall Medical Center will be 60% larger than its predecessor, with many new enhancements.
Approaching the complex
Prichard or "Hood" Stadium was demolished two years ago, clearing a 77-acre site for the six-level, diamond-shaped acute-care hospital. (Another stadium is being built at the west end of Fort Hood, near Clear Creek, under a separate contract). The new Darnall medical center consists of three outpatient clinics, a central utility plant and three dual-level 1,100-space parking structures that connect to the hospital via covered bridge walkways.
The 151-bed facility will eventually anchor a 240-acre master-planned medical campus, still under design. Meanwhile, the 200-ft-tall concrete cast-in-place building is designed to withstand progressive collapse, meeting anti-terrorism standards. HKS Inc., Dallas, and Wingler & Sharp Architects & Planners, Wichita Falls, Texas, are the joint-venture project architects.
The complex sits atop a foundation of 1,080 piers, each up to 60 ft deep and 5 ft in diameter. The center uses reinforced floor slabs that create a diaphragm between the beams and columns. The interstitial space, or floor-between-the-floor, allows uninterrupted mechanical, electrical, plumbing and cabling maintenance and improvements. Although the building measures 20 ft from floor to floor, it also maximizes life cycle functionality and adaptability.
"This approach enables us to forego those deep floor beams and create a 7-foot clearance for renovations to occur with minimal disruption to occupied areas," says Richard L. Alexander, construction manager for the U.S. Army Corps of Engineers, Fort Worth District. "It additionally allows us to respond more readily to health care changes and technological advances, while simultaneously reducing life cycle expenses."
Southland Industries, Irvine, Calif., and M.C. Dean Inc., Dulles, Va., are the mechanical-electrical-plumbing design-build contractors. The clinics and patient tower will be served by a 100% outside air exchange system with energy recovery wheels, while a combination radiant cooling and heating system embedded into the main entryway floor will require less airflow for the hospital's two-story atrium. The facility will be serviced by a 24,000-sq-ft central plant with three chillers, three boilers and four generators with room for future expansion. True to its Army roots, the replacement Darnall medical center is prepared for the future.
"Health care facilities have moved from inpatient care to an outpatient model," says Lt. Col. Michael C. Williams, project manager for the Army Health Facility Planning Agency. "However, the current facility is landlocked and has expanded as far as possible. We're approaching the new facility with a design for maximum flexibility and adaptability based on a 50-year life cycle."






Post a comment to this article
Report Abusive Comment