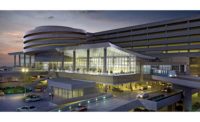In St. Augustine, Fla., the self-declared Nation's Oldest City, preserving the past is a way of life. But on the northern edge of town, just off U.S. Highway 1, design-builder The Austin Co. is quickly updating some military history for service in the 21st century. The company is constructing a state-of-the-art replacement facility for Northrop Grumman's production home of the U.S. Navy's E-2 Hawkeye airborne early warning aircraft.
With the manufacturer preparing to ramp up production—including a recently updated model with enhanced technology called the E-2D Advanced Hawkeye—it was certainly time to update Northrop Grumman's 50-plus-year-old plant.
The 366,000-sq-ft Building 100 production facility project, which will serve as the manufacturer's Aircraft Integration Center of Excellence, includes a first phase—nearing final completion, after an early 2014 contract start—that includes 220,000 sq ft of aircraft assembly and manufacturing high bay space; 60,000 sq ft of mezzanine and first-floor office space; and 13,000 sq ft for a cafeteria and auditorium. A second phase that covers construction of a separate structure with 73,000 sq ft of supporting shop space should be completed by January 2016.
Rebuilding the Hawkeye operations on a 288-acre site next to the county airport—and situated snugly against U.S. 1—definitely proved constraining, says the contractor. Airport operations surround the north and south sides of the facility. Wetlands further constrained the project's north side, requiring installation of a retaining wall to protect the area. Dept. of Defense security protocols that were in place in multiple locations around the project further hindered the contractor's site access.
As a result, "There were some difficult work-arounds," says Ken Stone, project executive for Austin Co.
Due to the constraints, there was no choice but to build the new structure on the site of the older, smaller plant. Since Northrop Grumman couldn't halt Hawkeye production for the duration of construction, the first task was to establish temporary manufacturing operations in leased high-bay space on the other side of the airport, says the contractor.
"We had to tear [the old plant] down because it sat right in the middle of the footprint," Stone says. From there, he adds, it was a matter of "shuffling things around" to help keep aircraft production operational while at the same time starting construction. The contractor broke ground on the building in March 2014.
Considerably larger than the old plant, the new structure measures 425 ft by 565 ft, with an overall height of 65 ft at its peak. As a result, the facility required an all-new foundation, this time of concrete spread footings placed atop a stone column ground improvement system, or geopiers.
Austin, which is handling all engineering and architectural design—in addition to serving as the project's construction manager—commenced immediately on structural design.
"We needed to get the load on the building before we could even design the foundation site," says Stone. "So the structural team started the moment the envelope was figured out and what the loads were going to be on the building and on the cranes."
Because the facility won't house fueled aircraft as a hangar would, a foam-based fire suppression system wasn't necessary and instead a fully sprinklered early suppression fast response (ESFR) system was sufficient.
Yet another challenge was meeting Florida's requirement that the structure be able to withstand winds of up to 130 mph. A main design hurdle here centered around the building's 30-ft-high, 215-ft-wide bottom-rolling sliding door. According to Austin, such systems usually run outside of the door opening, therefore requiring a large roof overhang, which is not desirable in high-wind zones. Instead, the design-builder opted to run the sliding door inside the structure, which eliminated the need for an overhang.
Driving structural design was Northrop Grumman's requirement of a 40-ft clear height. To accommodate that, Austin's design would include 220-ft-long steel trusses—each weighing more than 160,000 lb—for the center high bay. A 12-ton overhead crane system is complemented by six underhung bridge cranes suspended from the bottom chord of the trusses. In the two lower bays, situated on either side of the high bay, is a system of 85-ft-long trusses that support 8-ton overhead cranes.
Designing the facility as a structural steel-framed building topped with insulated metal, standing-seam panels "gave us pretty good efficiency on getting out of the ground quickly," says Stone. "We needed to get the envelope up as fast as we could."









