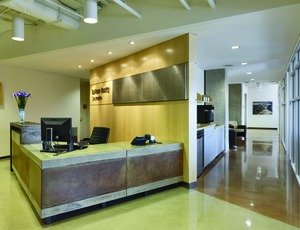Best Office

The $3.8-million Bridgewater Office tenant fit-out created a flexible headquarters for Balfour Beatty Construction's north region in Fairfax, Va. The company completed its own tenant fit-out of the 26,000-sq-ft, Class A office space.
“We gave a lot of thought to how spaces were going to be used,” says Genelle McDonald, chief estimator for Balfour Beatty in Fairfax.
The space, completed within four months, fosters collaboration and supports an efficient flow of communication, and has storage space and room to lay out drawings.
Balfour Beatty used an integrated project delivery method for the fast-track project, with a joint contract between the firm, FOX Architects of Washington, D.C., and the design-build mechanical, electrical and plumbing firm Engineered Systems Alliance of Virginia, Alexandria, with key stakeholders sharing risks and rewards. Balfour Beatty selected the firms for their cultural attributes, despite this team having no prior experience together in commercial tenant fit-out construction.
The project earned LEED-Gold certification.
The project team shared concepts, space plans and material samples with employees. A workstation mock-up was constructed in the existing office space to allow employees to get a feel for their future work environment.
Key Players
Owner: Balfour Beatty Construction, Fairfax, Va.
Contractor: Balfour Beatty Construction, Fairfax, Va.
Architect: FOX Architects, Washington, D.C.
MEP Engineer: Engineered Systems Alliance of Virginia, Alexandria, Va.
Submitted by:
Balfour Beatty Construction

