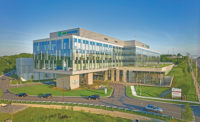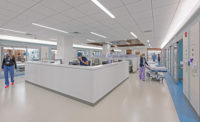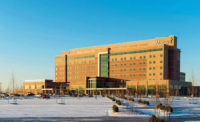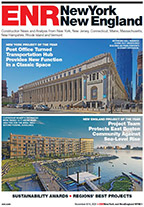Health care long has espoused the influence of environment on healing, a relationship Cincinnati's Mercy Health – West Hospital develops to an extent rarely seen in a contemporary hospital setting.
Rather than stack function upon function, placing them at a remove from the surrounding landscape, 675,000-sq-ft West nestles them in a 110-ft incline, its in-patient wings overlooking a garden atop a diagnostics and treatment center occupying a lower gradient on the site.
The 100,000-sq-ft garden—one of the largest of its kind in Ohio—was designed to accommodate 65,000 drought-tolerant native plants, though perhaps the taller order was incorporating 167,000 colored ceramic brick tiles into West's exterior insulated precast panels, a move intended to further unite structure and surroundings while creating a facility "unique of its place and community," according to design architect Mic Johnson, principal with Minneapolis-based Architecture Field Office.
The 8-in. by 8-in. tiles, made of Ohio clay, are a nod to Cincinnati's erstwhile role as a ceramics center, while their 11 colors, from light green to dark blue, are a reflection of the surrounding sky and hillside. Nevertheless, some Mercy administrators weren't sure what to make of the concept when it was first presented. "I'd say to staff, 'Let's not judge the painting until it's completed,'" recalls Larry Bagby, director of facility and construction planning at Mercy Health Partners.
"Fortunately, the system's CEO liked the notion of integrating facade and landscape, though we also were told we were going to have to prove we could do it," says Johnson. "We also were fortunate to have BIM at our disposal to model tiles and tile colors and finalize layout and color matrices prior to generating construction documents. From there, it was largely a matter of figuring out how to take everything apart and put it back together."
The designer initiated the endeavor the old-fashioned way, developing colors with acrylics he then cut into strips to evaluate suitability and sequence. "It was a very physical process, very different from computers," says Johnson. He and team members simultaneously evaluated candidate configurations for exterior panels before opting for 30-ft by 7-ft units.
As planning progressed, even Johnson grew uncertain whether the color scheme was appropriate. "By the time we'd selected all our colors, I began thinking they wouldn't work in terms of establishing the desired continuum. Some tiles were red-blue, while others were gray-blue and green-blue."
Nor was it clear "who was capable of glazing brick in the desired colors, or laying the tiles in formwork," says Tim Allison, project executive with Turner Construction, the project's Cincinnati-based CM. Team members didn't have to look far for a precaster, selecting High Concrete Group, Springboro, Ohio, to execute 62,000 sq ft of architectural precast cladding.
Only two U.S. materials firms were capable of glazing and coloring the brick to specification. After interviewing both, team members selected Hornell, N.Y.-based Trikeenen Tileworks, setting into motion plans to ship Ohio-made bricks east, where they would be glazed and fired before returning to Springboro for placement in forms.
Both hand- and computer-generated images assisted in creating a succession of mock-ups to evaluate color scheme and constructibility, beginning with painted architectural scale models, followed by a full-scale model made of foam core, then computer prints of selected patterns and, finally, a full-scale mock-up with all finished materials in place.








Post a comment to this article
Report Abusive Comment