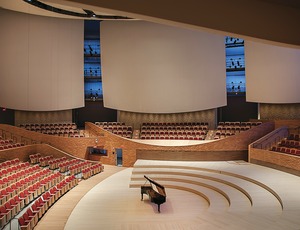Best Specialty Contracting Project: Bing Concert Hall, Stanford


The seamless integration of architecture, acoustics and technology is on display within the 47-ft-high ceilings of Stanford University's new Bing Concert Hall. To help the facility's construction and design team achieve optimal sound quality, crews with specialty contractor California Drywall installed nine massive sound-directing reflective acoustic sails, covered with an innovative plaster system that reduces reverberation time.
The concert hall is a primary elliptical drum structure built from structural steel and features a cast-in-place concrete shell with a stucco finish. The shell walls provide the shape by tilting inward at 10 degrees around the perimeter.
Inside the auditorium, unique design elements include sculptural convex-shaped sails, a cloud ceiling, feature walls, angled and articulated low walls and other acoustic panels—all designed to help the facility meet the highest acoustic standards.
One effort undertaken by the drywall contractor to enhance the facility's acoustics involved installing the BASWAphon Seamless Sound Absorbing Plaster System, an innovative product designed to reduce reverberation time, which enhances sound clarity. By using the system, contractors were able to provide the Stanford facility with a surface that met the designer's architectural intent while satisfying acoustic requirements.
Prior to the start of construction, California Drywall created shop drawings and a complete framing model. The subcontractor also consolidated the 3D BIM models from various trades into a single canvas to precisely model studs in place, eliminating any guesswork between trades. BIM was also used to field-locate curved and angled walls precisely so that other elements being built off site could be fit up within the required tolerances.
ENR California's Best Projects judges were impressed by the complexity of the curved walls and the project's safety record, which included zero recordable incidents and no lost-time accidents. Of the project's total 471,180 man-hours, California Drywall recorded 91,216 hours.
Key Players
Contractor Turner Construction Co., Oakland
Owner Stanford University
Lead Design Ennead Architects, New York
Structural Engineer Degenkolb, San Francisco
Civil Engineer Wilsey Ham, Foster City
MEP Engineers Taylor Engineering and The Engineering Enterprise, both in Alameda
Consultants Nagata Acoustics, Los Angeles; Fisher Dachs Associates, New York
Subcontractors California Drywall, San Jose; Olson & Co. Steel, Fresno; Cupertino Electric, San Francisco; Joseph J. Albanese, Santa Clara; Therma Corp., San Jose; Walters & Wolf, Fremont; Kreysler & Associates, American Canyon


Post a comment to this article
Report Abusive Comment