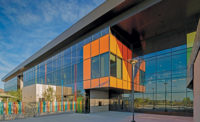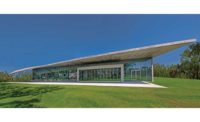Rady School of Management, San Diego

Completed two months ahead of schedule, this education and research center seeks to train future business leaders in science and technology inside 80,000 sq ft of space that includes classrooms, lecture halls and an auditorium. The LEED-Gold project was designed to consume 20% less energy than state requirements stipulate through use of natural ventilation and rooftop solar panels. A tapered curtain wall reaching more than four stories in height provides a dramatic exterior. Multiple exterior skin systems, such as thermoset resins reinforced with wood fibers, Trespa panels and thin stone panels laminated to aluminum honeycomb cores, were seamlessly blended together.
Key Players
Contractor Swinerton Builders, San Diego
Owner University of California, San Diego
Lead Design AECOM, San Francisco; HMC Architects, San Diego
Structural/MEP Engineer AECOM, San Francisco
Civil Engineers AECOM, San Francisco; RBF Consulting, San Diego
Landscape Architect landLAB, San Diego




Post a comment to this article
Report Abusive Comment