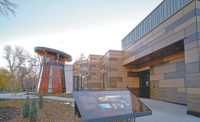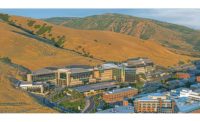In 1938, two Montana architects and fishing buddies named Ralph Cushing and Everett Terrell were sitting around a campfire on a fishing expedition. That night, they decided to open one of the country’s first integrated architectural and engineering firms.
With its corporate office in Billings, Mont., the company today is called CTA Architects Engineers across most of the U.S. and Cushing Terrell Architecture Inc. in Canada and the state of Washington. CTA has more than 400 employees in 17 offices across North America, and the staff encompasses 20 disciplines, including architecture; civil, electrical, mechanical and environmental engineering; interior design; and landscape architecture.
Clients include such recognizable brands as Dell, Google, Target, First Interstate Bank, Albertson’s and Whole Foods Market, as well as locally prominent organizations such as Stockman Bank, which operates 34 locations throughout Montana, and Billings Clinic, the state’s largest health care provider. CTA’s outstanding work in fields ranging from education, retail and commercial, to residential and institutional design has earned it ENR Mountain States’ designation as Intermountain Design Firm of the Year for 2016.
CTA’s recent work reveals many impressive designs but no particular style associated with the firm. That’s intentional, says David Koel, a CTA principal and one of the company’s lead design architects.
“The best design doesn’t come from a catalog,” Koel says. “It has everything to do with the site, right down to the materials you use. The orientation of the building, how you get in and out of it, which way it faces, and even to some degree the windows, the repetition of shapes and forms, all can be inspired by the site.
“The other piece of it is naturally the desires and interests of the clients,” Koel says. “Obviously, you have to please them. But hopefully they listen to the architects in terms of character and have us attempt to make an interpretation based on the site.”
What also drives CTA’s philosophy, Koel says, is the Japanese concept of “shibui”—the idea that designs should be simple and elegant. Shibui, says Koel, “is a filter that we use now for just about every project. That’s been our philosophy in communicating our concept of design to our designers: ‘Whatever you do, always put it through the filter of simplicity and elegance,’ the less-is-more approach.”
Buildings are meant to be used—worked in, shopped in, lived in. Creating an experience is the goal of Sheri Blattel, a principal and co-leader of CTA’s retail business.
“That’s the fun thing about what we get to do; we create these environments that change people’s lives,” Blattel says. “What we do as a craft creates an evocative experience—be it a church or a hospital or a living space or a retail space or a park. We are human beings, and by nature of that, we feel things. And we feel things based on the influence of the space that we’re in.”
CTA’s overarching design philosophy—use the site, use shibui, satisfy the customer, create an experience—is evident in the firm’s work for Stockman Bank, a CTA client for more than 20 years.
“One of the things we’ve seen other firms do is the architects design a building for themselves, to get an award or to be in a magazine,” says Bill Coffee, Stockman Bank president and CEO. “We know CTA really listens to our wants and needs.
“Our banks have a certain look that is very noticeable around the state of Montana, and CTA is responsible for that,” Coffee says. “Back in the early nineties, we told CTA we wanted a building that was traditional yet modern, knowing those are two diametrically opposed concepts. They came back with traditional brick but in unique designs, with low-energy green glass [green is one of Stockman’s signature colors]. Then, to make our bank more traditional, they set a granite base to signify the sturdiness and permanence of the building.
“We’ve carried that general look through with every building we’ve built since then,” he says. Despite the consistent design elements for more than 30 Stockman projects around the state, Coffee says CTA “has never built the same building twice.” The architectural signature is distinctive nonetheless. Coffee says he’s heard numerous times about people who are not Stockman customers noticing a local branch simply by its unique appearance.
CTA’s value to Stockman Bank has gone beyond architecture and design. The firm helped Stockman acquire property in a historic district in downtown Missoula, Mont., and worked with the local redevelopment agency, historic preservation group and the Federal Deposit Insurance Corp. (FDIC) to create a preservation plan and incorporate design elements of two existing buildings that made way for Stockman’s new bank. The FDIC is required to comply with historic preservation legislation and passes those mandates to the banks it insures.
Coffee believes CTA has also helped Stockman Bank compete in the marketplace, not only through the architectural identity the firm has created but also with the bank’s expansion throughout Montana.
“Our close partnership with CTA has allowed us to be more nimble than most of our competitors,” Coffee says. “If we’re thinking about buying a location, they can give us a quick, back-of-the-envelope evaluation. So that enables Stockman to move quickly if there’s a hot piece of property we’re considering acquiring.”
One-Stop Shop
A key to working with clients is CTA’s soup-to-nuts approach. The firm has expertise in just about every discipline involved in designing a building. According to Eric Graham, project and program manager for facilities and real estate at Dell: “What I like is that they have the architectural and engineering all in one firm, versus hiring an architect and hiring another engineering firm to create a complete set of documents.”
Adds Mitch Goplen, vice president of facility services for Billings Clinic: “When you have one firm that’s accountable on all the aspects of a job, your life becomes less challenging.”
“We try to get all of our team members engaged with the client,” says Scott Wilson, CTA president. “One, it allows our team members to better understand firsthand what the goals and the needs are of that client. It also gives our clients more access to our capabilities, and it allows collaboration to take place because everybody’s interacting together all the time.”
That collaborative approach, says Jim Beal, a principal and CTA’s director of design, “leads to high-performance structures and high-performance design. Our heritage is multidisciplinary, and the benefit is that it takes a lot of expertise to put a building together. When you have everybody under the same roof, with the same set of values, the same mission and vision as a company—and then you can repeat that collaboration time after time on multiple projects—then our clients ultimately benefit because there are some efficiencies there, and also we get higher-performing buildings because of it.”
When it comes to values, mission and vision, Wilson says, “Our value system and our culture are non-negotiables. Our culture is one [of] creativity, collaboration and treating both the clients and your colleagues right. It all goes back to the golden rule. The theory is, if you put them first, your decisions and your thought processes are going to be about how to make them better. And if we’re all pushing in that same direction, it’s taking the company down the right way.”
Adds CTA principal Mike Tuss: “It’s our corporate culture to do essentially whatever it takes to provide great service to the customer. It really is the foundation of CTA’s business philosophy …. We take a look at our clients and say we want to treat them the way we would want to be treated if we were in their position.”







Post a comment to this article
Report Abusive Comment