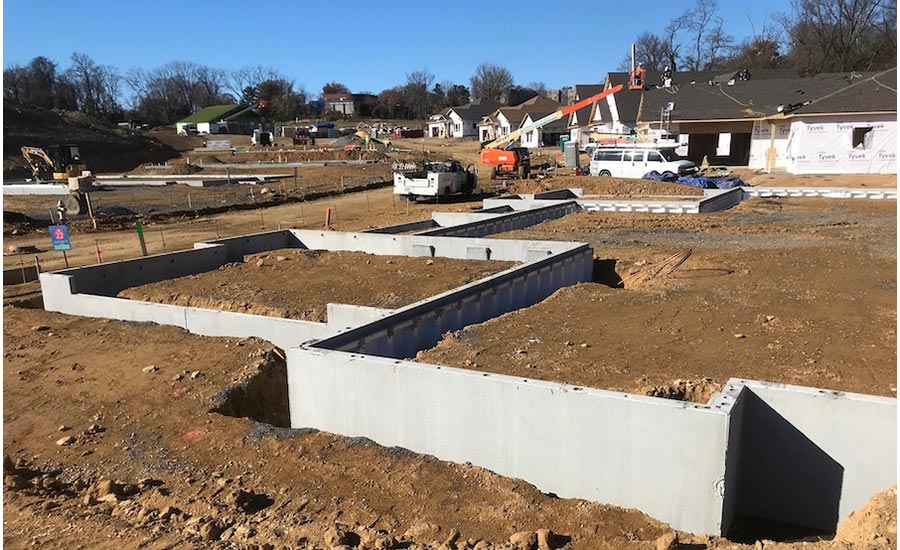Warfel Construction Co. is ENR MidAtlantic's 2020 Contractor of the Year.
The firm will be profiled in the August issue of ENR MidAtlantic, which will feature the region's annual Top Contractor rankings.
The full-service East Petersburg, Pa.-based construction company with one satellite office outside Philadelphia has experienced an upsurge in business activity during the past three years while maintaining its geographic reach. Warfel ranked No. 36 on last year’s ENR MidAtlantic Top Contractor ranking with $191 million in regional revenue and was No. 43 on the 2018 ranking with $130 million in regional revenue.
The firm also says attributes its success to its service mentality. The firm has worked on large-scale projects in education, senior care and healthcare, both building facilities and update existing facilities. The firm founded in 1911 says it has never had a fatality among one of its employees its company's history and hasn't had a fatality on one of its job sites in approximately 20 years.
The firm also contributes to its community in many ways, both monetarily and through volunteering. All of its executives are involved on many not-for-profit boards throughout the region. Employees are encouraged to participate in any way they can – either on their own or through Warfel initiated efforts organized by the in-house Pay-it-Forward committee. Warfel-led examples of giving back include community playground rebuilds, Water Street Mission food bank sorting and serving meals and Make-A-Wish projects including building a pool deck and sending a young girl to Disney. Additionally, Warfel supports the missions of its non-profit clients by sponsoring many of their respective fundraising activities.
Key Projects:
Fulton Theatre Expansion and Renovations
This project is transforming not only The Fulton Theatre in Lancaster, Pa., but also the entire city block. The theatre was built in 1852 and is listed on the National Register of Historic Places. After nearly four years of planning, the project is being completed in phases to allow performances to continue as scheduled. Phase I work was comprised of backstage renovations, including the replacement of century-old sand- bag rigging that required the temporary removal of the roof for the new mechanical equipment. The addition of a stage-right included the demolition of an 18-inch thick stone wall. Finally, this phase included the renovation of and infill to the connecting buildings into 16 actor’s apartments. Phase II, the most visible change, is currently under construction, and includes a glass curtainwall infill (previously an alleyway) between the current lobby and the Fulton’s education building. With 2.5 stories of glass, a new multipurpose theater with a rehearsal hall, and a rental venue (located at the rear of the building), this addition will truly be the featured element of the project.
Barclay Friends Preston Residence
This 60,000 sq ft, multi-floor addition is connected to the existing facility with two new corridors straddling the existing mechanical room. All 60 resident rooms, country kitchens, and common spaces are located on floors 1 and 2 with a single-story wing dedicated as a memory support unit. The below-grade ground floor includes the administrative suite, staff breakroom, and bathrooms, a conference room (which also can be used for private dining settings), a salon, and a fitness room. Due to the tight space constraints, an off-site parking area has been utilized for trade contractors shuttle to and from the job site. Working in a condensed residential neighborhood, the team is ever mindful of keeping neighbors happy by minimizing noise and maintaining dirt/dust. Substantial coordination of large deliveries, crane set up, and access through the main entrance was critical to the success of getting this building out of the ground. With utility tie-ins needed for multiple systems, coordinating and scheduling temporary services and staff operation impacts has been a primary focus each time a service/utility has been affected to ensure we are maintaining resident safety. During preconstruction, Warfel worked intensely with the owner and insurance agent to verify the cost of this building, which was replacing a structure that was damaged in a tragic fire. A very collaborative, but fast-tracked design/preconstruction effort to get the building under construction as quickly as possible resulted in efficiencies in construction methods and materials while providing the owner with the more costly non-combustible construction they desired.
101NQ Building Revitalization
This extensive block-altering redevelopment breathes new life into a vacant four-story, 198,000 sq ft windowless structure in the heart downtown Lancaster. The building was in desperate need of a makeover to compliment the vibrant climate throughout other areas of the city. Warfel’s Virtual Design and Construction department was instrumental in providing technology ranging from 3-D scans to fully vet the building prior to design, clash detection for systems integration and structural connections, and virtual modeling to allow personal selections and modifications for the interior finishes within the office spaces and condominium units. Additional preconstruction involvement included numerous estimates and value management studies to enable the developer and his clients to determine the feasibility and viability of certain options and upgrades for the building and tenant spaces.
Check out the August issue of ENR MidAtlantic to find out where Warfel ranks in this year's rankings.


Recent Comments
Collaborative LEAN Construction Exists Today
top young pros
ENR Award
The tax word is far dirtier in Virginia than Maryland ....
Shucet was an ENR newsmaker in 2005 for helping to revamp VDOT into a more transparent, honest and efficient agency. Let's hope he can work some more magic.