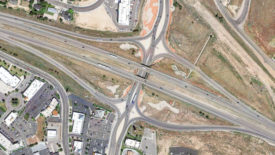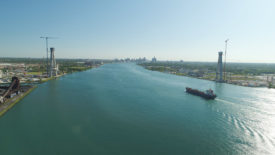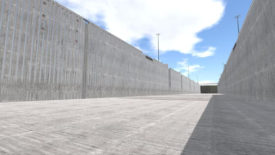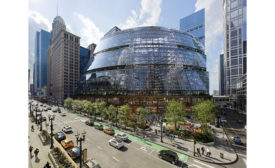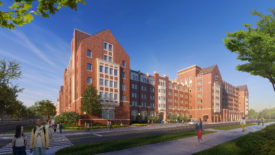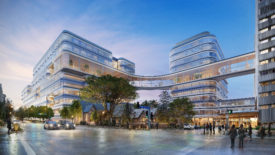Midwest
Transportation
Gordie Howe Bridge Completion Pushed Back to September 2025
Canada-US crossing cost swells to $4.7B due to pandemic, unknown conditions,
Read More
Government
Former Chicago Alderman Ed Burke Found Guilty of Racketeering, Bribing Developers
Former head of the Chicago City Council's powerful finance committee faces more than 20 years in federal prison
Read More
Google Unveils Plans for Full Gut and Rehab of Chicago's Thompson Center
Clark Construction is the general contractor for the project
Read More
Construction
Chicago Migrant Shelter Construction Halted, Union Files Picket Notice
Contaminants were found on South Side vacant lot, IEPA says project will not move forward without further site remediation
Read More
The latest news and information
#1 Source for Construction News, Data, Rankings, Analysis, and Commentary
JOIN ENR UNLIMITEDCopyright ©2024. All Rights Reserved BNP Media.
Design, CMS, Hosting & Web Development :: ePublishing
