Related Link:
Monumental Museum Makeover Comes In for Landing
The iconic images of the Wright Brothers’ first powered flight on the sands of Kitty Hawk and Neil Armstrong’s footprint on the moon represent years of research and study aimed at finding the safest, most feasible path toward not just these achievements, but others that would build on their success.
So it’s appropriate that the nearly completed renovation of the Smithsonian Institution’s National Air and Space Museum in Washington, D.C., is the result of a similarly concerted effort to determine the most effective and practical modernization strategy to ensure long-term protection for thousands of cherished artifacts while also enriching the experience for millions of visitors each year.
What was originally conceived as an envelope repair and HVAC replacement project soon revealed a far more complex set of issues and sometimes conflicting considerations for the team led by Washington-based architect Quinn Evans, tapped by the Smithsonian in 2013 to perform a comprehensive condition assessment of the entire building.
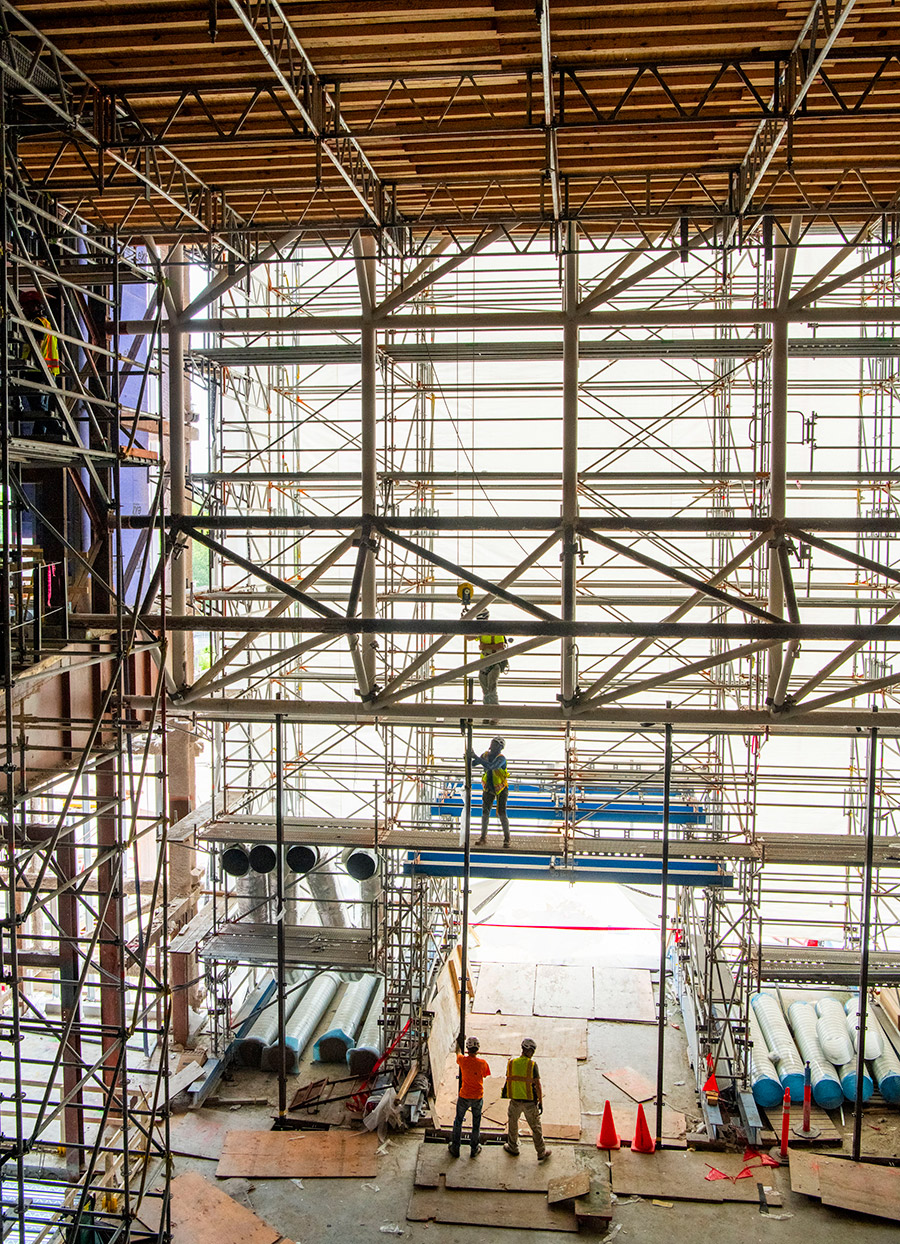
The museum’s existing structural frame required additional steel reinforcement for the larger exterior cladding and curtainwall components.
Credit: Smithsonian photo by Jim Preston
Along with the expected results of time and the elements, some issues were rooted in the building’s fast-tracked 1970s design and construction. The layout—large pavilions separated by atriums with 60-ft-tall curtainwalls and topped with 125x155-ft acrylic dome skylights—were intended to provide the sky as a backdrop to the aviation artifacts.
In reality, says Quinn Evans project manager Colin MacKillop, the vaulted spaces were overexposing artifacts to harmful unfiltered light, and creating “hotboxes of solar heat gain” that complicated the aging HVAC infrastructure’s ability to maintain proper temperature and humidity control.
Also problematic was the exterior cladding of Tennessee pink marble exterior panels—“a beautiful stone, but weaker when cut to expose veining,” MacKillop says, making them susceptible to cracks and warps. Backed only with minimal urethane foam insulation that trapped moisture, he adds, the 1¼-in.-thick panels accelerated the thermal hysteresis effects of Washington’s climate.
Quinn Evans project manager Leora Mirvish notes that with a return air plenum located directly behind the stone and insulation, “there was no way you could take the stone off the building without killing the HVAC system.”
As problematic as these elements were, the museum’s appearance had become synonymous with the architecture of the Smithsonian museums along the National Mall, and was listed on the National Register of Historic Places. At the same time, any modernization strategy would have to conform with the Smithsonian’s commitment to sustainability, minimize life-cycle costs, and allow as much of the museum as possible to remain open during construction.
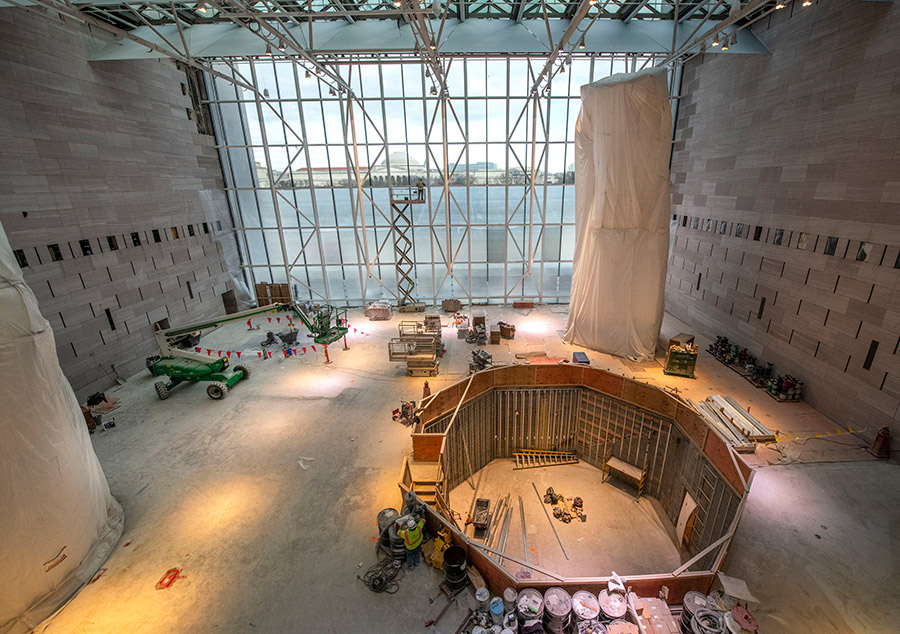
Extensive daylighting studies led to new glazing and lighting controls that will significantly reduce artifacts’ exposure to light.
Credit: Smithsonian photo by Jim Preston
Putting Science to Work
The Quinn Evans team would utilize a variety of technically intense studies—ranging from daylight modeling and sun-angle studies to computational fluid dynamics and materials analyses—to evaluate and weigh alternatives.
The solution for the envelope involved replacing original cladding with 2-in.-thick Colonial Rose granite panels backed by a 4-in. metal rain screen system and a thermally broken, lightweight aluminum mullion system. Addressing the myriad interior challenges was aided by extensive consultations with curators and a timely Smithsonian symposium on some long-held assumptions about temperature and humidity.
Mirvish explains many museums tend to be “energy hogs” in order to maintain a long-held standard of 70° with 50% humidity.
“We learned they originated in an obscure British museum built in the 1800s with no heating or air conditioning, and later became the accepted standard when really, those were just arbitrary levels,” she says. “The optimal interior conditions depend on what kind of collection you have, whether it’s paper or industrial artifacts.”
For the Air and Space Museum, simply allowing for normal seasonal variations in temperature and humidity was found to be more beneficial to most of the collection, with the added bonus of saving as much as 20% in energy costs.
Other elements of the solution included installation of daylight sensors and fitting atriums with graduated fritted glass that is darker on top, and gradually lightens to preserve street-level transparency. Retractable roller shades that adjust with seasonal sun angles team were also installed, with the team evaluating14 different custom fabrics to find the right balance of visible light transmission and reflectivity.
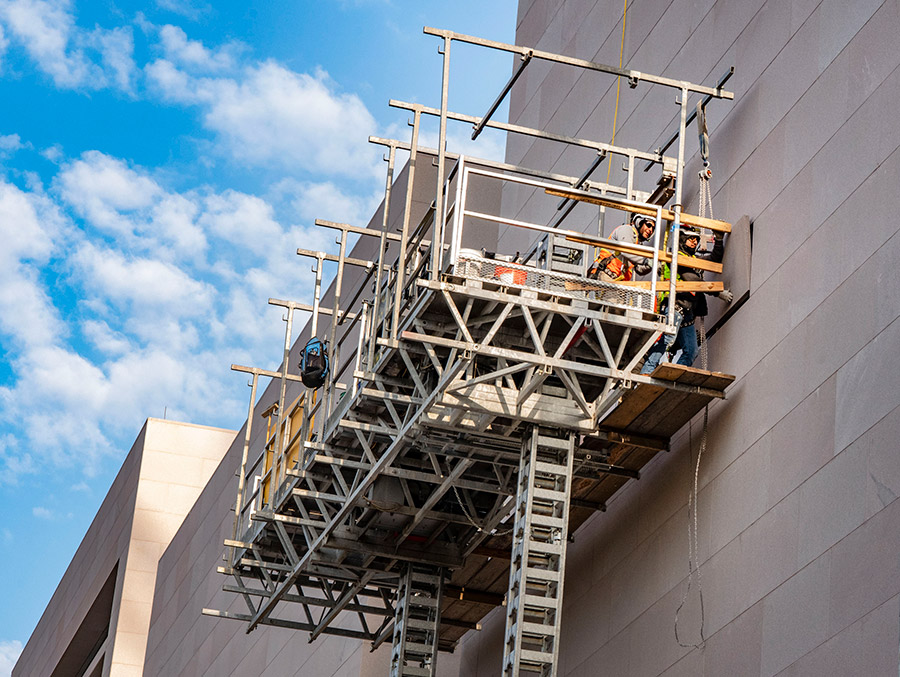
New cladding panels for the museum’s exterior addressed diverse considerations as thermal hysteresis and preserving the building’s landmark status on the National Mall.
Credit: Smithsonian photo by Jim Preston
As a result, Mirvish says, the atrium feels bright but is actually much darker than before. She adds that lighting analysis data also aids conservators in situating particularly sensitive artifacts around the renovated museum.
Identifying the best source of energy for the museum required careful evaluation of multiple options as well. After examining museum visitor data and assessing the interaction of crowds with interior conditions, the team opted for a building-specific heating system and chiller plants, with the ability to tap an existing chilled water loop serving the Mall for peak summertime loads. In addition, two large cisterns capture rooftop rainwater to both meet Washington’s strict stormwater requirements and provide water for cooling tower blowdown, irrigation and toilet flushing.
MacKillop and Mirvish credit the Smithsonian for providing the latitude to conduct such extensive research that they say provided a learning experience for themselves and, potentially, other museums with entirely different kinds of collections.
“To meet all these requirements, and do it all in a sustainable manner, is big,” MacKillop says.
Mirvish adds that the approach was appropriate for a facility that itself celebrates the spirit of exploration.
“Because the Smithsonian allowed us to go down this path, we came up with a project that’s much better than if it had been just envelope repair and HVAC replacement,” she says. “They saw it as chance to transform the museum, even changing the program to one of ‘revitalization.’ It was cool to be part of that process.”


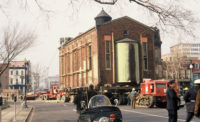
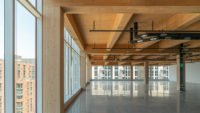
Post a comment to this article
Report Abusive Comment