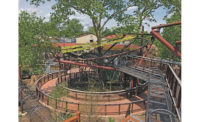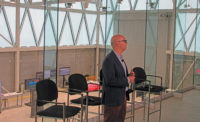Situated on more than 200 acres in west suburban Chicago, Brookfield Zoo Chicago was founded in 1934. Decades later, in the early 1980s, the zoo built Tropic World, a habitat that houses monkeys and apes.
The habitat, which currently has only indoor space for the primates, needed an update, and an expansion is underway to create adjoining outdoor spaces for western lowland gorillas, orangutans and several species of South American monkeys.
The Tropical Forests exhibit will include four outdoor areas that, along with a new Gorilla Conservation Center, will encompass just over 3 acres.
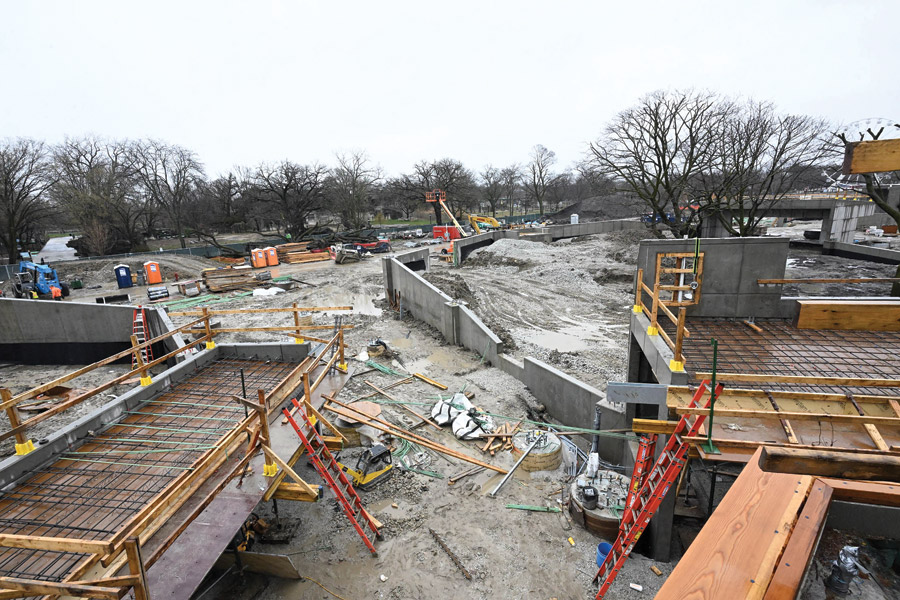
Construction of the outdoor habitats started in 2023 and is scheduled for completion in 2025.
Image courtesy of Brookfield Zoo Chicago
The outdoor exhibit will feature habitats for two gorilla groups: a family unit and a bachelor group made up of adult and adolescent males. There will also be separate spaces for orangutans and South American monkeys.
Replicating a tropical forest as best as can be done in the Midwest, the outdoor habitats in the $66-million project will have such naturalistic features as running water, climbing structures, grasses and vines.
It will connect to the existing Tropic World building and to the new Gorilla Conservation Center and will give the primates access to the outdoors.
“Tropical plants aren’t able to survive in our winters here so we were able to select other plant species that share similar characteristics and have a similar look so these spaces look as natural as possible,” says Michael J. Adkesson, president and CEO of Brookfield Zoo Chicago.
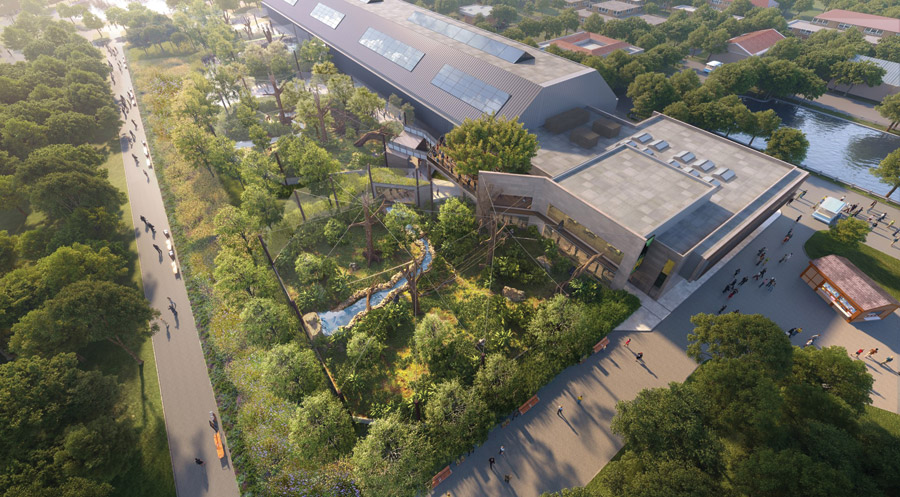
The leafy outdoor exhibit area will be covered in canopies of aviary mesh to keep the primates safe and to allow them to experience the outdoors.
Image courtesy of Brookfield Zoo Chicago
“We integrated a lot of enrichment opportunities into the artificial structures,” he adds. “We’ve got automated feeders that can distribute food items throughout the day, allowing the animals to forage. [There will also be] heater elements in some of the rock work.”
The outdoor exhibit will be planted with 75 new trees, 500 shrubs, grasses and vines. The new Gorilla Conservation Center will have 16 sleeping areas for gorillas, two day rooms, and two-story-high glass windows stretching along two walls so that visitors inside the building can safely view the gorillas as they frolic in their new outdoor habitat.
The new center features learning space for the public and is home to the Chicago Zoological Society’s King Conservation Leadership Academy, which provides science programming with an emphasis on career and college readiness for high school students.
“We had to coordinate with the design team on the location of columns in the middle of the exhibit and [finish them] so they will look like trees."
—Greg Leofanti, Vice President, Pepper Construction
A rooftop terrace on the Gorilla Conservation Center will host private events and enable guests to view the animals in action in an outdoor habitat that will stretch out expansively below, with bison also viewable in a habitat just west of Tropical Forests.
To create these new spaces, the zoo turned to architect Goettsch Partners and contractor Pepper Construction, Chicago-based firms that have a 20-year history of collaborating on other zoo projects. Together, they are helping to guide Tropical Forests to a scheduled completion in 2025.
Construction began in 2023 and has moved forward at a brisk pace. The team includes Pat Janikowski, exhibit designer from Stantec; WSP, the structural engineer; and V3, the civil engineer, taking an MEP design-build approach.
Greg Leofanti, vice president of Pepper, says this has enabled the project to advance smoothly and to maintain its guaranteed maximum price.
“We were able to get the building started right away without much trouble,” Leofanti says. “All of the utilities were connected early because we had the design-build trades on board.”
“With a virtual BIM model, we coordinated and designed at the same time,” Leofanti says. “So that went really fast, and you could see all of the infrastructure inside the building.”
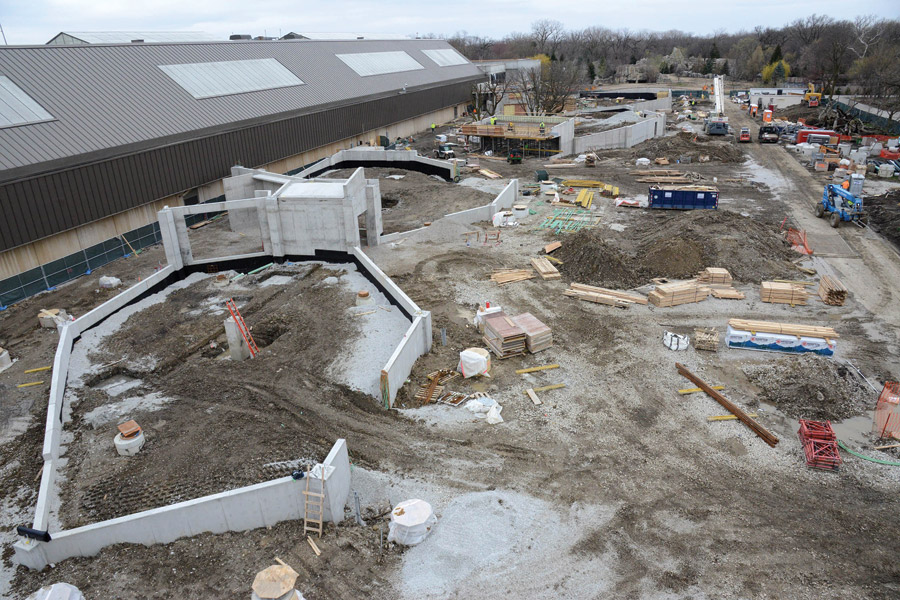
The new Gorilla Conservation Center is bordered by an existing road and the primates’ current home, which is a long building that was constructed in the 1980s.
Image courtesy of Brookfield Zoo Chicago
Up-Close Viewing
One of the project’s challenges was to design a structure that would keep the gorillas and other animals safely inside their outdoor habitats while also creating an open, airy space for the primates to enjoy. The design needed to allow visitors, looking from the outside, to see the primates from about an 8-ft distance.
The team decided to use mesh canopies held in place by long cables that attach to steel columns in the outdoor exhibit.
“We had to coordinate with the design team on the location of the columns in the middle of the exhibit and [finish them] so they will look like trees,” Leofanti says.
“All of these cable systems must be designed for the accumulation of snow and ice, and that puts a large loading on to them,” adds Patrick Loughran, principal at Goettsch Partners.
The cables are attached to approximately 60 drilled piers in the foundation and hold in place a blackened stainless steel mesh commonly used in aviaries. The 4-in. mesh at the top of the canopy will hold up to the weight of snow and ice in the winter; a smaller 2-in. mesh will be installed in the South American monkeys’ outdoor habitat.
Visitors will be able to view the primates outside from five viewing shelters. The outdoor space for the gorillas was raised up slightly so that visitors will be on a level to feel they are seeing them up close.
“These enormous glass viewing shelters will really let our guests feel like they’ve stepped right into the environment with the animals,” Adkesson says.
“We’re talking about an immersive environment,” Loughran adds. “It’s very important that the gorillas and humans get a chance to be close to each other. So we’ve raised the exhibit up so they are about at our eye level—the term we use in the industry is nose-to-nose.”
“You don't want a person with a child on their shoulders, for instance, to be able to reach up and touch the chute.”
—Patrick Loughran, Principal, Goettsch Partners
On the inside of the conservation center, visitors will see the primates through expansive glass windows stretching along the sides of the building.
“It’s very thick, three-ply laminated glass—about an inch and a half,” Loughran says. “It’s low-iron glass, so it’s also very transparent.”
The animal barrier glass is set in stainless steel frames and was built by a subcontractor that specializes in protective glass for animal exhibits.
“The real challenge was to make sure to get it on the shop drawings, to get the engineering done and get it in queue with glass manufacturers fast enough for them to fabricate it,” Leofanti says.
For another up-close view of the gorillas, visitors in the two-story conservation center will be able to see the gorillas as they are being transferred from the indoors to the outdoors. They will pass over the heads of the visitors in mesh-enclosed metal chutes.
“So the gorillas will be sitting in their bedrooms and a door will open, and they will be trained by animal care specialists to go through metal chutes suspended on the underside of the second floor,” Loughran says.
“The challenging part of this was that we had to make the chutes large enough for these huge gorillas that weigh over 400 pounds to pass through easily while also maintaining head room for the people below,” Loughran says. “You don’t want a person walking with their child on their shoulders, for instance, to be able to reach up and touch the chute.”
The decision to allow the gorillas to pass to the outdoors over a public area—a clear distance of 10 ft above the ground—was made partly because of the building’s site constraints. The conservation center is being constructed between the existing Tropic World habitat on the north side and a road already in place on the west side.
Chutes are also being added to the existing facilities for orangutans and South American monkeys to allow them to access the outdoor area.
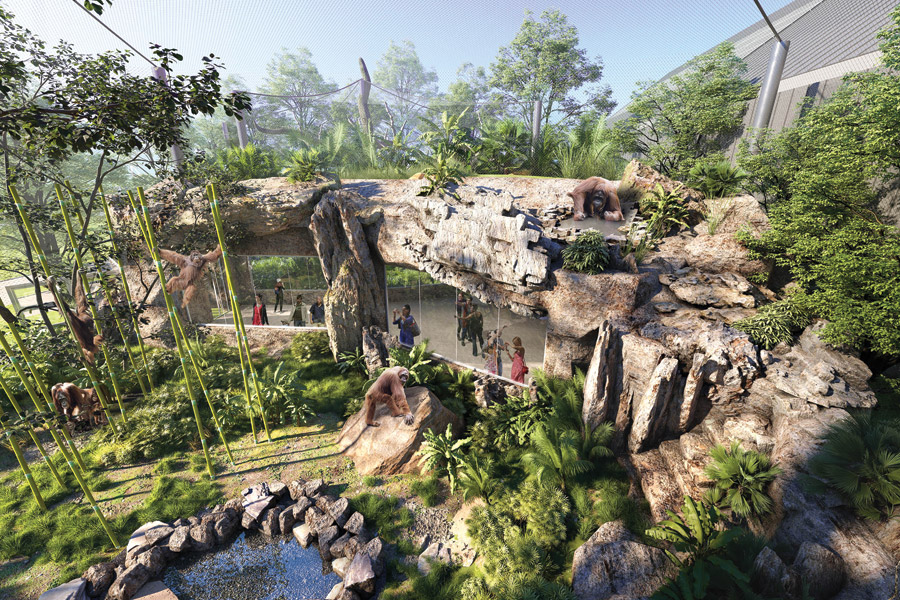
The outdoor exhibit will feature a naturalistic setting with rocks, vines and trees.
Rendering courtesy of Brookfield Zoo Chicago
Design Input
Leofanti notes that both Pepper and Goettsch worked closely with animal care specialists at the zoo to create interior rooms—such as the two day rooms—to suit the needs of both staff and the gorillas.
Animal care specialists “aren’t necessarily experts on reading drawings, so we needed to coordinate with them and make sure they all understand what door is where and how it’s going to operate, how you can shift an animal from one room to the next and from one room to the outside or back inside,” Leofanti says.
All of the sleeping areas have benches for the gorillas to jump or sit on, and they can be used by specialists when they need, for instance, to provide medical care to the gorillas.
Considering how difficult it might be to lift a gorilla 4 or 6 ft on to a bench, special attention was given to including the input of zoo staff on decisions, including the height of benches.
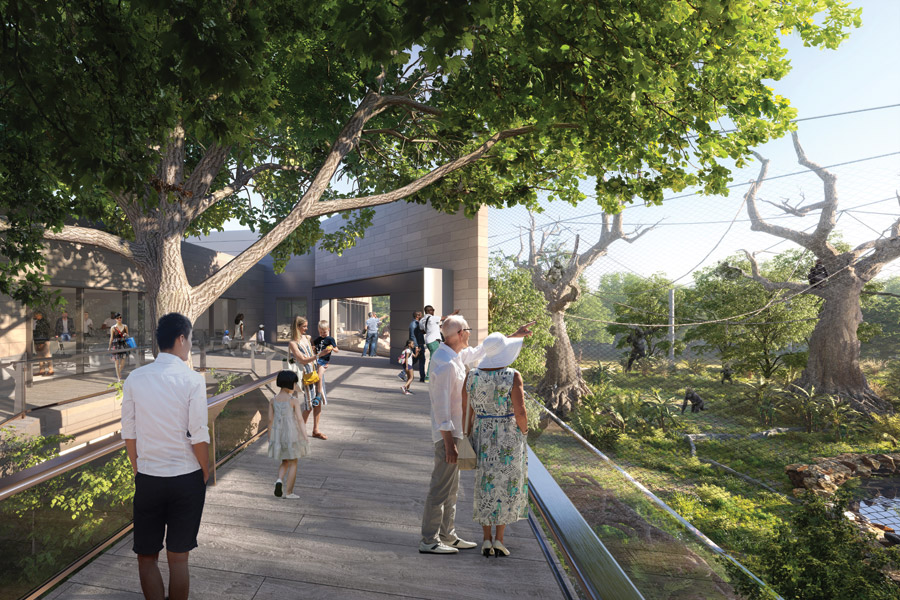
Visitors on an exterior pathway at the zoo will feel like they are immersed in the primates’ outdoor environment.
Rendering courtesy of Brookfield Zoo Chicago
Design-Build Goes Smoothly
Adkesson says the design-build process worked well.
“It’s been very smooth,” he says. “The team that Pepper brought in through the design process was fantastic. And they competitively bid the sub-jobs out so we had the reassurance that we were getting fair and competitive pricing.”
Adkesson says he’s looking forward to seeing the primates have, for the first time in their lives for some, the chance to be outdoors.
“It’s a wonderful opportunity for us to really make a huge impact on the lives of these animals and to tell the story of their conservation needs,” Adkesson says.



