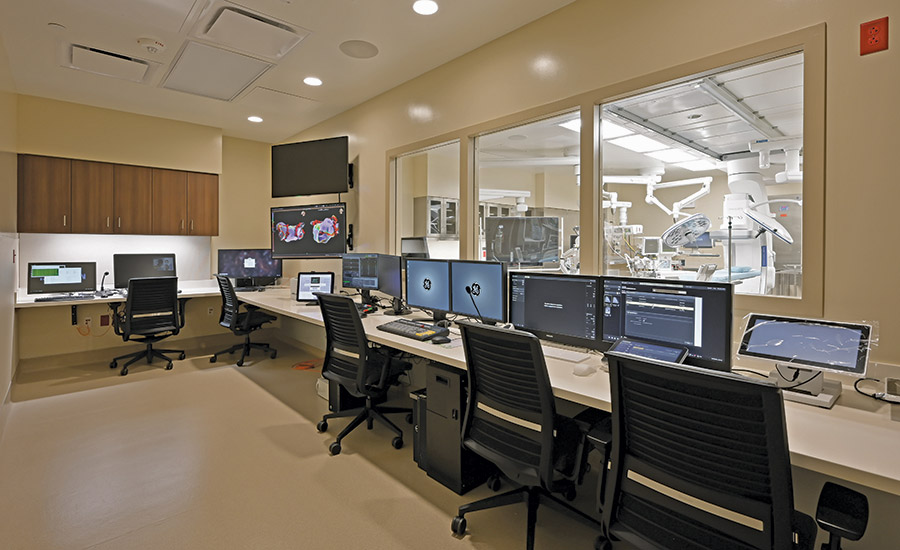Memorial Hermann Texas Medical Center Electrophysiology Lab & Surgical Services Expansion
Houston
BEST PROJECT
Submitted by: Kitchell
Owner: Memorial Hermann Health System
Lead Design Firm: Curry Boudreaux Architects
General Contractor: Kitchell
Structural Engineer: IMEG Corp.
MEP Engineer: Smith Seckman Reid Inc.
Owner Equipment Vendor Representative: GKL Health Services
Owner's Representative: Broaddus & Associates
Subcontractors: AMC Environmental Services Inc.; American Door Products Inc.; Berger Iron Works Inc.; Business Flooring Specialists LP; Corporate Move Consulting Inc.; Firetron Inc.; Gowan/Garrett Inc.; Humphrey Co.; J.M. Maly Inc.; King Co.; L.D. Bundren Painting Inc.; Marek Sawing and Drilling LLC; Max Grigsby Co.; Melton Electric Inc.; National Terrazzo Tile & Marble Inc.
This $11.3-million multiphase expansion included renovations and the shell space build-out for a 20,000-sq-ft addition at Memorial Hermann’s Texas Medical Center campus. Alongside existing active operating rooms, crews installed three cath labs, three general operating rooms, a hybrid OR, pre-op and recovery space, eight PACU bays and administrative offices.
As part of the design scope, the shell spaces had to match the facility’s existing aesthetics so that the new space would seamlessly match the rest of the three-year old building upon completion. While the design team kept the existing design concept on the floor as much as possible to match the surrounding areas, the design also incorporated lessons learned from the original built environment and input from the electrophysiology physicians staff to ensure the new spaces functioned optimally.
During preconstruction, the team realized that completing underfloor work on the third floor would require removing OR ceilings on the second floor, which had just been updated as part of a separate project. To get these ORs online as quickly as possible, the contractor laser-scanned the space and overlaid the existing BIM on the images to fully plan ceiling removal and infrastructure installation before crews began. This accelerated the above-ceiling work, allowing the second floor ORs to come online several months sooner than planned.

Photo courtesy Kitchell
Completing work in the middle of a fully operational Level 1 trauma center required impeccable preplanning. A thorough phasing plan ensured work continued with minimal disruption to ongoing hospital operations, while weekly internal meetings helped the team carefully track each phase. Rotating weekend shifts tied in the new spaces.
Since the expansion occurred in the middle of an active floor with hospital operations occurring adjacent to construction, safety was top priority. All crews adhered to Infection Control Risk Assessment (ICRA) design and construction protocols. During some portions of construction, the team had to fully gown up to pass through sterile spaces, complete work and then regown to pass back through those sterile areas. One mishap with this process could have caused a work stoppage or interrupted hospital operations.
Scope also included a new electrical room that required a major shutdown of hospital power, which required multiple coordination meetings with the owner and the design team to minimize risk. Power also had to be brought in from the fourth floor to the third floor, passing through the existing OR suite. Crews completed this work at night within a containment booth to minimize disruptions.
Pull-planning sessions maintained accountability on the subcontractor side, ensuring on time milestone delivery. During closeout, the contractor conducted pre-punch walks to address deficiencies before the design team and owner punched the spaces, improving quality control and ensured on-time delivery in December 2022.





Post a comment to this article
Report Abusive Comment