Kirkland & Ellis Dallas
Dallas
BEST PROJECT
OWNER Kirkland & Ellis
Lead Design Firm DLR Group
GC Clune Construction
Structural RLG Engineering
MEP E&C Engineers
Project Management CBRE
Since opening a Dallas office in 2018, the Kirkland & Ellis staff has grown to nearly 100 lawyers in the area, prompting a need to establish a new permanent home. In July 2019, developer Four Rivers Capital broke ground on the renovation of a new Class AA mixed-use development called Weir’s Plaza, formerly Weir’s Furniture Store.
Kirkland & Ellis leased 100,000 sq ft of the 12-story building, becoming the development’s anchor tenant. Clune Construction completed work in nine months, delivering spaces that feature a four-floor interconnecting stair, 150 completely soundproof private offices, a high-end conference center and reception floor and numerous collaboration and amenity spaces.
Although Clune Construction had only recently opened its own permanent office in Dallas, it had experience working with Kirkland & Ellis in other markets. The Clune team started with budgets for the renovation of the base building restrooms and was later awarded the full four-floor project.
Supply chain issues and delays challenged the team in maintaining the original schedule. Early on it became clear that the schedule could not be completed using a typical sequence. The high-end office fronts selected by the client were significantly delayed. Once the materials did ship, there was an estimated five-week ship time, which was further extended when shipments were stuck at a port. Similarly, fan power boxes were delayed by three months. This presented an even bigger challenge because the HVAC system couldn’t be tied in and ceilings couldn’t be inspected until the boxes were installed.
The contractor determined the best way to meet schedule was to keep construction moving with the materials available, even if not completed within a typical sequence. One of the first elements finished was the flooring. Since significant construction still needed to occur overhead, crews laid more than 700 sheets of Masonite on site to provide full protection of the flooring.
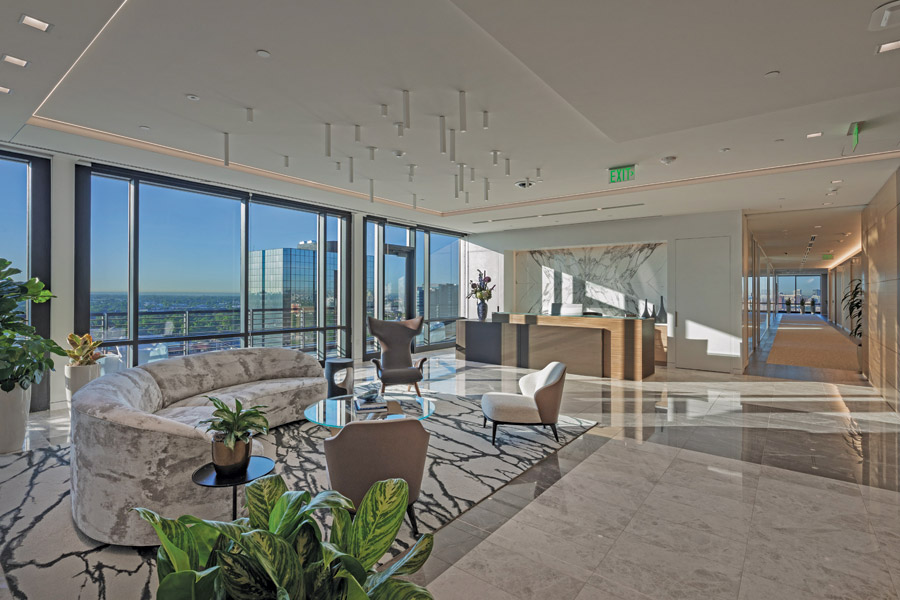
Photo by Randal Vanderveer
When light fixtures were delayed, the team came up with a temporary solution. Once ceilings were finished with acoustical spray, they couldn’t be modified. In order to have the space ready for the client, the team built custom, decorative millwork boxes of various sizes to cover the areas and cables that the electricians had ready for the fixtures. Once the fixtures did arrive, the team was able to quickly install them without affecting Kirkland’s day-to-day operations.
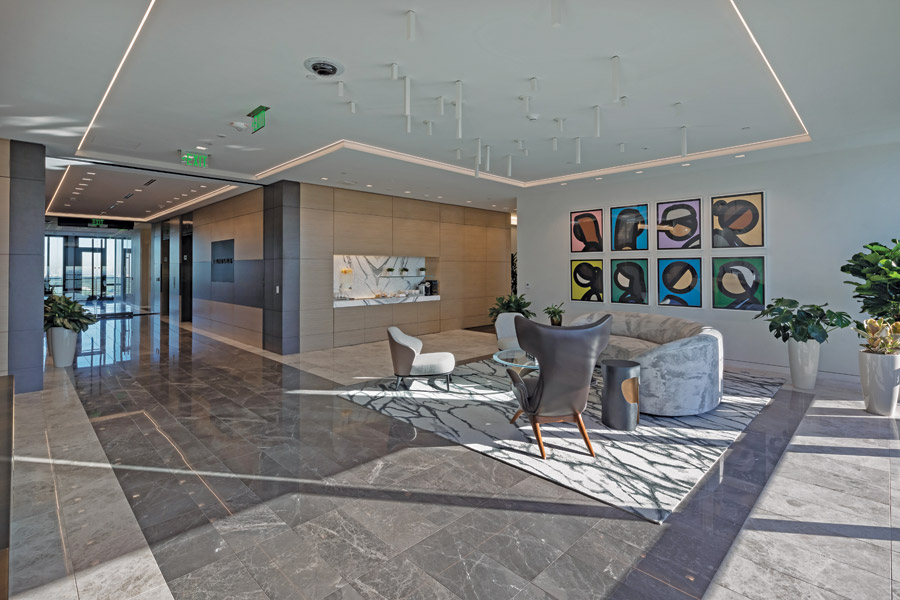
Photo by Randal Vanderveer
An interconnecting stair was designed with free floating steel, stone treads, stainless steel cladding and glass railings. While the space came with openings on two floors, crews also needed to cut a hole in the slab from Floor 9 to 10. The team determined the only way to maintain a seamless look was to prefabricate each stair off site. While this helped achieve the intended look, getting the stairs into the space was challenging. The best option was to use a crane to lift the stairs over the 12th floor balcony and into the space through floor-to-ceiling accordion folding glass doors. Once in the space, the steel was lowered through the slab openings to the appropriate floors and then secured in place.
Each stair weighed about 10,000 lb and required a 20-plus-person dedicated team to monitor and assist in maneuvering each one into the space.


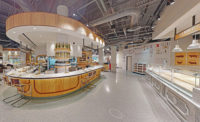
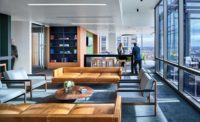
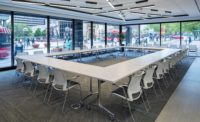
Post a comment to this article
Report Abusive Comment