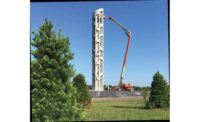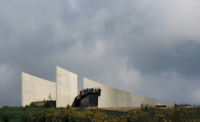A plan to build a $100-million visitor education center at the National 9/11 Pentagon Memorial in Arlington, Va., passed a milestone when the U.S. Commission of Fine Arts approved the conceptual design for the 50,000-sq-ft building. The National Capital Planning Commission had also given the project a nod earlier this year.
James G. Davis Construction Corp. is set to begin construction following completion of the nearby Arlington National Cemetery Defense Access Roads project, which is scheduled to finish in 2025. The nonprofit owner, Pentagon Memorial Fund Inc. (PMF), is aiming for work to be done by 2026 in time for the 25th anniversary of the Sept. 11, 2001 terrorist attacks.
PMF has raised more than $14 million for the project. It expects to receive federal appropriations for some of the cost.
Plans call for exhibit space and a conference center, sited on 3.7 acres across the street from the Pentagon memorial, completed in 2008. Located beside the crash site of hijacked Flight 77, the memorial is the only one at a site of the 9/11 attacks without a visitor center.
The visitor center is planned as “a dynamic structure imbued with meaning, conducive to contemplation and encouraging resilience,” says Curtis Worth Fentress, founder of Fentress Architects and principal-in-charge of design for the center.
The design team also includes structural engineer Thornton Tomasetti, MEP engineer Arup USA Inc. and civil engineer Walter L. Phillips Inc.
The Pentagon attack killed all 64 people on board the plane and 125 in the Pentagon. The building would help better share the story of the attacks, victims and first responders, according to Sean Connaughton, PMF's board chair and president.
“This history must be preserved and accurately passed on to future generations,” Connaughton said in a statement.





Post a comment to this article
Report Abusive Comment