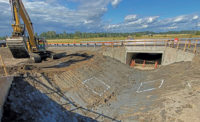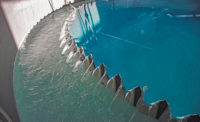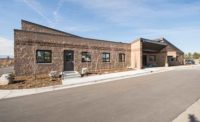Willow Creek Campus – Northern Water
Granby, Colo.
Award of Merit
Submitted by: Adolfson & Peterson Construction
Owner: Northern Water
Lead Design Firm: RB+B Architects
General Contractor: Adolfson & Peterson Construction
Civil Engineer: Farnsworth Group
Structural Engineer: JVA Inc.
MEP Engineer: Design Point Engineering LLC
Electrical Engineer: RJ Mcnutt & Associates
Subcontractors: 2H Mechanical LLC; AC Floors Inc.; Barton Materials LLC; Berich Masonry Mountain Division Inc.; BHA Design; Boulder Water Well Service and Supply Inc.; Central Electric LLC; Core Engineered Solutions Inc.; Design Point Engineering LLC; Diamond Excavating Inc.; Evans Consoles
Located at an elevation of 8,000 ft, Northern Water supplies water to more than 1 million people and 615,000 irrigated acres in Northeastern Colorado. To meet its growing needs, the utility redeveloped and expanded its campus in Berthoud and relocated its West Slope offices to a Willow Creek Campus.
This effort combines existing office and shop facilities previously housed at pump plant locations and centralized various departments into one 42,000-sq-ft building, with a publicly accessible conference center, employee office wing and vehicle maintenance shop. Work also included a new access road and a fire protection pond, all completed on time and within budget in September 2022. Precast insulated sandwich panels make up the bulk of the structure. Pandemic disruptions created long lead times on key materials. One example was oversized custom garage doors that took 30 weeks to procure. To maintain the schedule, the contractor built temporary plastic panels to place in the openings to protect the building and keep snow and cold out while interior concrete placements occurred inside. Maintaining the exact temperature for those placements was crucial.





Post a comment to this article
Report Abusive Comment