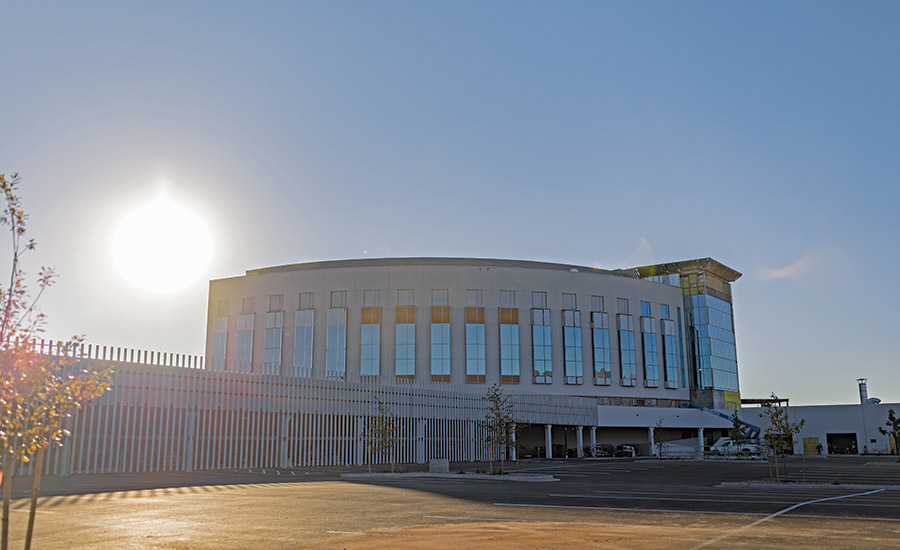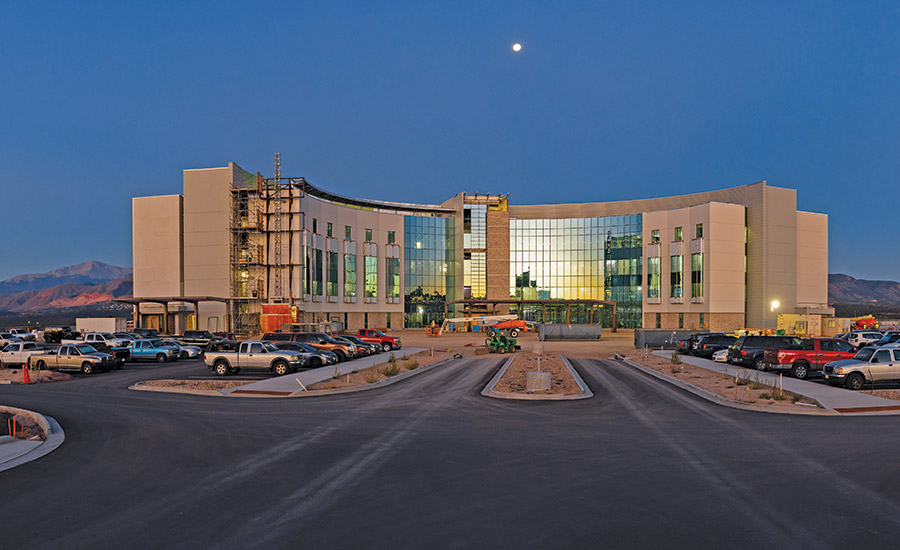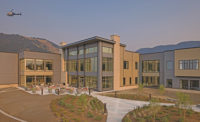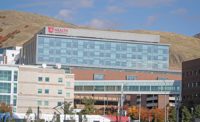St. Francis - Interquest Hospital
Colorado Springs
Best Project
Submitted by: GE Johnson
Owner: Centura Health
Lead Design Firm: HuntonBrady Architects
General Contractor: GE Johnson Construction Co.
Civil Engineer: Classic Consulting Engineers & Surveyors
Structural Engineer: McNamara Salvia
MEP Engineer: BCER
A $120-million greenfield orthopedic and spine hospital in northern Colorado Springs features 72 beds, 10 intensive care unit beds, 10 specialty-size operating rooms, a 14-bed emergency department and imaging with computed tomography and ultrasound.
The 140,000-sq-ft facility also includes a rehabilitation sports field and helipad on top of the parking garage. This is the first phase of development on the 58-acre site. Smart rooms and digital engagement will enable patients to have digital access to view their care teams, adjust room conditions, order food and access entertainment and support services. During preconstruction, the owner requested a full schematic design estimate just 2.5 weeks after the team received the design documents. But leading up to the client meeting, estimates were tracking over budget, so operations, preconstruction, earthworks, MEP and other members of the team rallied together virtually and brought the budget down in just six hours.

Photo courtesy The Unfound Door and GE Johnson
Interquest is one of the first hospitals in the region to be constructed with tilt-up concrete panels, consisting of 89 12-in.-thick panels installed over 37 days. The tallest of these was the elevator core panel in the middle of the structure, reaching 94 ft, 10 in., making it the third tallest in the country and the tallest in the state. With the panel heights and the bracing requirements, structure erection followed the normal construction sequence from Level 1 to the roof, while the interior build-out tracked from the roof down to Level 1.
As the tilt-up and steel structures finished in May 2022, the exteriors, MEP and interiors team turned over in 2023. The project team held dedicated scheduling meetings for several months leading up to rough-in and framing to coordinate workflow. The structure’s half-moon shaped radius design translated into curved hallways throughout, so prefabricated MEP racks in these shapes streamlined installation. When mechanical equipment and materials saw delays of up to nine months, the team leveraged lean building practices, communication and coordination with trade partners to ensure construction would remain on schedule. In the end, work completed ahead of schedule and below budget in April 2023.





Post a comment to this article
Report Abusive Comment