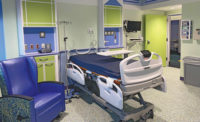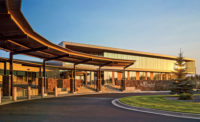Providence St. Vincent Main Tower Renovation
Portland, Ore.
Best Project
Owner: Providence Health & Services
Lead Design Firm/Architect: ZGF Architects
Contractor: Andersen Construction
Structural Engineer: KPFF
MEP Engineer: PAE
The 125,000-sq-ft renovation and seismic upgrade of the Providence St. Vincent Main Tower was done over four years and allowed the nine-story acute care hospital tower to remain occupied throughout the work. Andersen Construction led the substantial structural project, which re-skinned the entire tower, installed new mechanical and electrical systems, made minor remodels on two floors and full remodels on three others.
Extensive communication among Andersen, ZGF Architects, subcontractors and Providence Health & Services staff kept the inherently disruptive work confined to a set plan during the eight-phase project, scheduling work in spaces and for times that made the most sense for staff and patients. One of the more challenging tasks included installing new mechanical, electrical and plumbing systems in parallel with the existing system and scheduling minimal shutdowns when switching over to the new ones.
The project, one of the most complex hospital renovations ever completed in Portland, finished two days ahead of schedule and nearly $750,000 under the $75-million budget.
To help create a positive patient experience, the construction team tracked patient surveys that showed an uptick in patient satisfaction as the project continued. The St. Vincent operations staff said it plans to emulate the process on future projects to help establish best practices for construction projects and upgrades. Heavy coordination with staff mapped areas of work as well as the nature of work and type of disruption.
Privacy issues were included in the communication, so staff knew where to expect workers at all times, allowing patients the option to close blinds in rooms or use headphones to mitigate noise. Crews installed opaque window film in sensitive areas to offer additional privacy.
The final design of the tower now matches the 2006 East Tower expansion, bringing a more modern look to the campus. The fully remodeled rooms on floors six through nine are bright, modern spaces with updated bathroom facilities for an improved patient experience.






Post a comment to this article
Report Abusive Comment