Colorado State University Spur Campus at the National Western Center
Denver
BEST PROJECT, HIGHER EDUCATION/RESEARCH
KEY PLAYERS
Submitted by: JE Dunn Construction
Owner: Colorado State University
Lead Design Firm (Hydro) & Landscape Architect: Hord Coplan Macht
Lead Design Firm (Vida): Clark & Enersen
Lead Design Firm (Terra): AndersonMasonDale Architects P.C.
General Contractor: JE Dunn Construction
Civil/Structural Engineer: Martin/Martin Inc.
Mechanical / Electrical Engineer: Cator Ruma & Associates Co.
Plumbing Engineer: SmithGroup Inc.
Irrigation Design: Hines Inc.
Historic Restoration: Form+Works Design Group LLC
Building three adjacent structures concurrently for Colorado State University’s Spur Campus on a brownfield site required extensive collaboration. JE Dunn led construction on all three buildings, with work staggered across different phases, and each structure had its own architect. Together, these buildings will provide an experiential and lifelong place of learning for the Denver community, focusing on the safety, security and sustainability of food and natural resources to enhance the well-being of humans, plants and animals.
The first building completed for this $165.2-million effort was Vida, the Spanish word for life, in January 2022. The 118,000-sq-ft animal health complex brings together university experts, veterinarians, service providers and nonprofit organizations to create a collaborative space focused on animal health, human health, equine sports medicine and assisted therapy as well as subsidized companion animal veterinary care to qualified families.
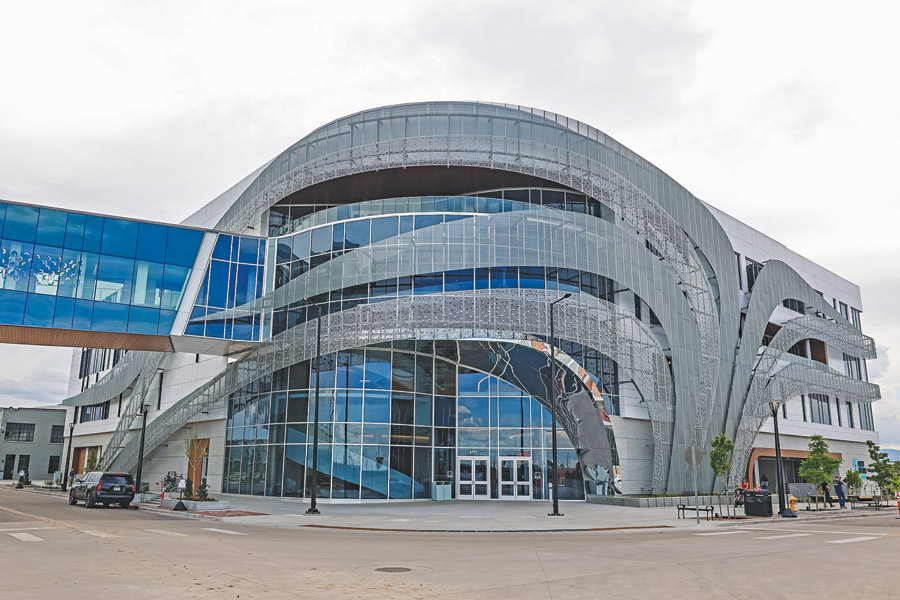
The more than 134,000-sq-ft Hydro building serves as a water resource center that’s focused on state-of-the-art water practices. It highlights linkages between water, energy and urban and rural food systems. The building’s design is inspired by flowing water.
Photo by Callie Morris, JE Dunn Construction
“One of the most unique parts of the Spur project from a material perspective is the Equine Sports Medicine Center at the Vida building. It is extremely rare that a facility has as much ability to provide rehabilitation care for horses under one roof,” says Andrew Gilstrap, vice president and project executive with JE Dunn. “The project included a solarium, underground water treadmill, above-ground water treadmill, standing cold saltwater spa and a whole-body vibration plate. Each of these pieces of equipment required a high level of coordination across multiple disciplines to be delivered correctly.”
Next up was Terra, Latin for earth, a 60,124-sq-ft community education center that completed in June 2022. The facility focuses on food and agriculture and is home to programs that allow the public to interact with food production and develop a deeper understanding of food and its origins.
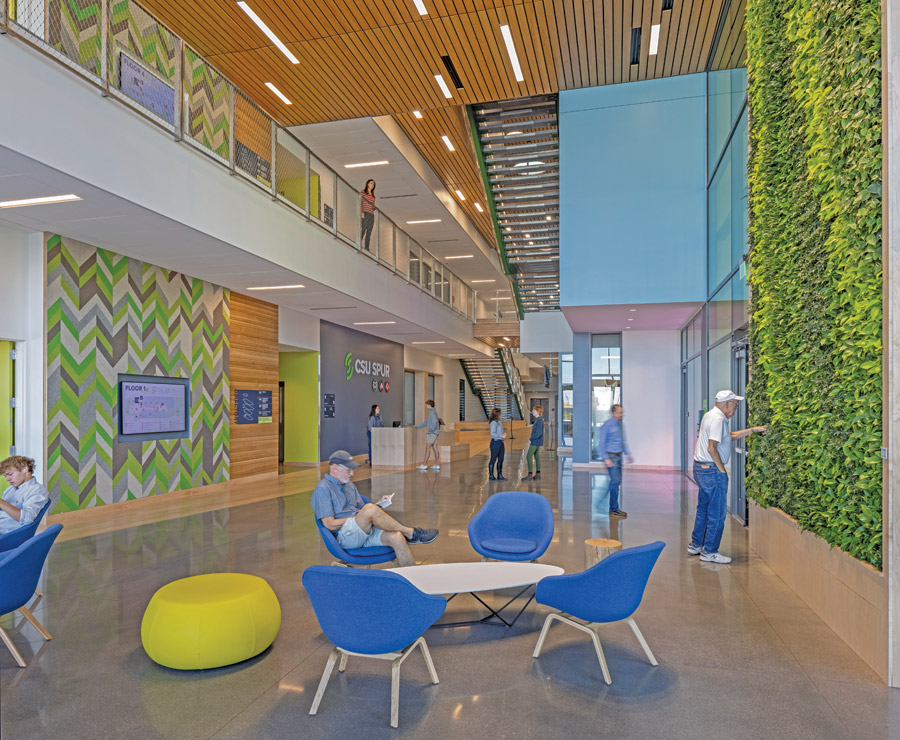
The Terra building’s lobby welcomes visitors to a 60,124-sq-ft community education center that focuses on food and agriculture.
Photo by Frank Ooms Photography
The third and final building, which opened in January 2023, is Hydro, Greek for water. This 134,122-sq-ft water resource center is connected to the adjacent Terra building via a bridge. With a design inspired by the nature of flowing water, the facility advances state-of-the-art water practices, highlighting linkages between water, energy and urban and rural food systems.
Concurrent construction of three adjacent buildings, each at different stages, heightened the need for coordination. Each building had a separate design team and its own construction requirements.
During preconstruction, the contractor worked closely with each design team and the owner to successively schedule work for each building, “allowing for trades to obtain labor efficiencies on their work when hired for more than one of the Spur buildings,” Gilstrap says.
Multiple contractors were delivering numerous scopes of work, so “JE Dunn worked closely with Saunders, Hensel Phelps and other contractors for the city and county of Denver to ensure that the work required inside and outside the project boundary was well coordinated and delivered on time,” he says.
Virtual and physical mock-ups were critical in unifying the project team and ensuring the designs could be built. The mock-ups enabled the contractor to avoid several costly redesigns. One example was Hydro’s grand staircase, which is inspired by the nature of flowing water and was an important design element for the Spur team. Following reviews and discussions with trade partners, the construction team realized the original grand staircase design did not work. Recognizing its importance, the team prioritized efforts to inform and fulfill the design intent rather than abandoning the concept. The contractor also used its own design capabilities to help create the staircase.
During work on the Vida and Hydro buildings, the project team encountered contaminated soil, so the contractor and trade partners resequenced construction to follow closely behind abatement efforts, Gilstrap says. “Along with other efforts to mitigate the overall schedule impact, JE Dunn and the trades were able to deliver both Vida and Hydro in time for their respective stock show openings,” he adds.
The judges were impressed by the team’s “planning to overcome all obstacles,” from “a compromised site to multiple buildings, COVID and interface with separate contractors.”
A central utility plant (CUP) located on the Hydro building provides mechanical services for Hydro and Terra but required detailed planning to avoid interruption of Terra’s operations while Hydro was still under construction. Since the CUP wasn’t operational when Vida and Terra opened, the team implemented temporary utility plants. This effort impressed the judges as well, who noted that this would require “a lot of conversations and buy-in from different teams.”
Having the one CUP serve multiple buildings “resulted in significant cost and time savings to both projects as well as a more energy efficient campus environment,” Gilstrap says. Having two buildings share an energy-efficient mechanical system via a bridge helps achieve 36.6% less energy than code as well.
Each building is pursuing LEED Gold certification. Sustainable elements include a roof runoff system on Hydro that pipes water to the tap for research, a vegetated roof that absorbs rainwater to reduce stormwater runoff and solar panels that provide power to Hydro and Terra.
Additionally, the Hydro building pays homage to the site’s history by incorporating the historic McConnell Welders building. Hydro enfolds the two-story structure south of it to showcase the university’s sustainability mission. By reusing the McConnell building instead of constructing new space, CSU saved more than 384 metric tons of embodied energy, furthering the campus goal of carbon neutrality.


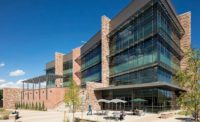
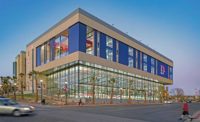
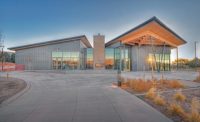
Post a comment to this article
Report Abusive Comment