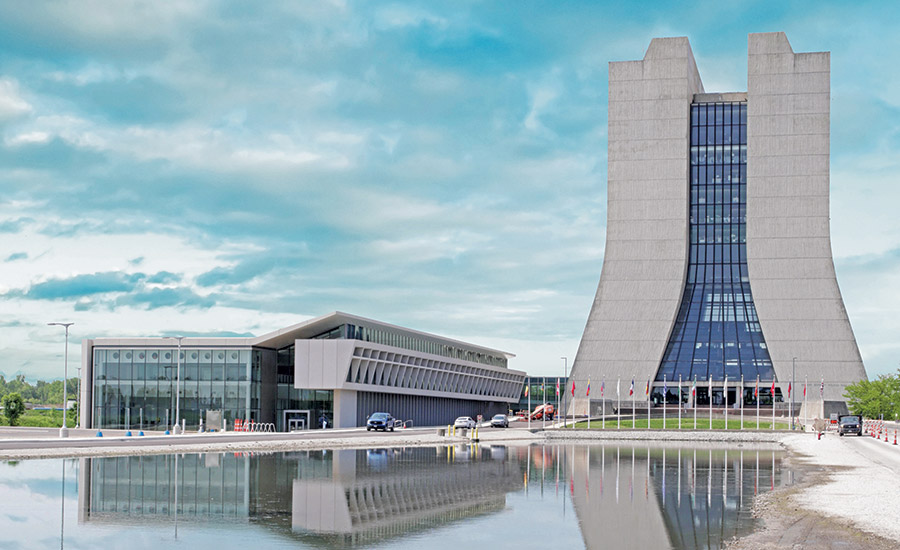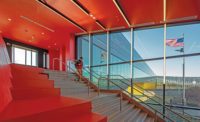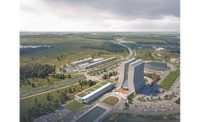Fermilab Integrated Engineering Research Center
Batavia, Ill.
BEST PROJECT
Submitted by: Mortenson
Owner: Fermilab
Lead Design Firm: Perkins & Will
General Contractor: Mortenson
Civil Engineer: Terra Engineering
Structural Engineer: Arup
MEP Engineer: Arup
The Integrated Engineering Research Center project created laboratories for delivering major initiatives in particle physics and to further Fermilab’s neutrino science program. The 82,000-sq-ft, two-story building is Fermilab’s largest purpose-built laboratory and office building since 1974 and is the first cross-divisional facility on its campus.
The facility was designed with adaptability in mind to maximize flexibility for particle physics advancement over the next 50 years. The IERC is home to various detector development projects in support of the Deep Underground Neutrino Experiment endeavor. It houses a variety of ISO classified clean room facilities as well as “clean-ish” project development laboratories that are capable of “up-scaling” to clean class if research programs require more stringency. The open work areas include flexible working spaces with modular components to foster an interdisciplinary collaborative environment.
Crews installed a road crossing over an active accelerator beam line. Because the excavation in the area reduced the beam line’s soil shielding, it was replaced with steel shielding. The work required specific protocols performed in collaboration with Fermilab’s radiological safety team.

Photo courtesy Mortenson
The project required extensive reconfiguration and relocation of utilities on other facilities. A surface retention pond had to be eliminated, requiring modification of the site drainage strategy. Crews relocated a portion of the campus’ primary communications duct banks including copper and fiber optics and a significant electrical distribution artery. Relocation of major storm lines, construction of underground detention piping and addition of a lift station were also required. Domestic and industrial cooling water distribution pipe networks that were being used for experiments throughout the campus had to be rerouted. Cryogenic piping systems were relocated in trenches to allow vehicle traffic to pass over. The highly detailed work was completed with zero utility strikes during excavation and zero unplanned disruptions to Fermilab infrastructure.
The Mortenson team worked with Perkins & Will, Arup and Terra Engineering to deliver the project on time and on budget.




