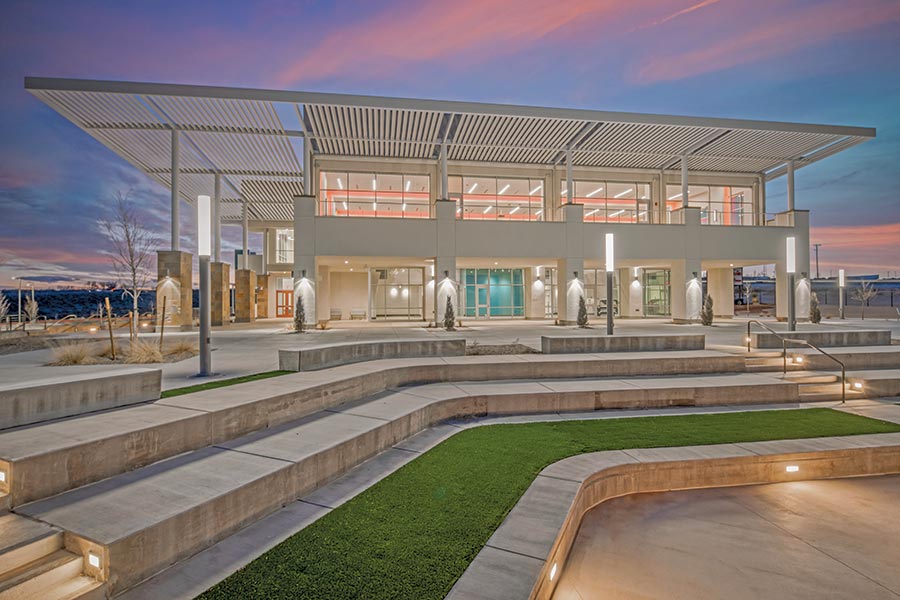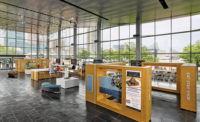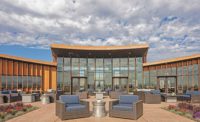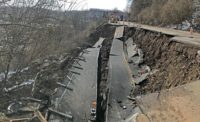West Central Route 66 Visitor Center
Albuquerque
BEST PROJECT, SMALL PROJECT
Submitted By: Mullen Heller Architecture PC
Owner: Bernalillo County, N.M.
Lead Design Firm: Mullen Heller Architecture PC
General Contractor: Enterprise Builders
Civil Engineer: Wilson & Co.
Structural Engineer: Walla Engineering
MEP Engineer: BG Building Works Inc.
Landscape Architect: Consensus Planning
First envisioned in 1992 by the Route 66 Citizens Task Force, this space celebrates unique New Mexican culture along old Route 66 and aims to spur economic development in the area. After a two-year study that helped determine site liabilities and the visitor center’s viability, construction began in 2021 and concluded in September 2022.
The two-story, 18,000-sq-ft visitor center is located on a geographically ideal site, but it was the first major modern development on this mesa. A lack of infrastructure, from vehicle access to public utilities, was one of the project’s initial challenges.
Since the New Mexico Dept. of Transportation has jurisdiction over Route 66, direct driveway access to lots along the highway are not permitted. To move forward, the project required an access road perpendicular to Route 66, complete with deceleration lane from the west and turn lane from the east. Under a separate contract, grading and road improvements started while design continued.
Located outside Albuquerque city limits, the site features steep terrain and shallow volcanic rock. To bring utilities to the area, the Albuquerque Bernalillo County Water Utility Authority worked with local activists and elected officials to design and install services to accommodate the visitor center’s water, irrigation and fire-fighting needs.

Photo courtesy Mullen Heller Architecture PC
A nearly two-year effort to acquire design approvals and special permitting from NMDOT brought three-phase power to the area as well. The contractor performed most of the work within the utility easement, while the electrical contractor worked closely with the power company during the engineering and surveying phases to speed the process.
One of the building’s unique features is a bent steel canopy, which is reminiscent of the butterfly roofs seen along mid-century Route 66. Early design studies included prefabricated aluminum blades for the shade structure, but given the budget, the team used painted steel instead. Crews welded steel members into segmented bays and erected them into place between major beams. Both the steel fabricator and erector worked closely with the contractor to ensure proper installation sequencing.





Post a comment to this article
Report Abusive Comment