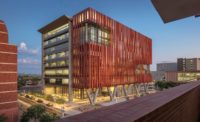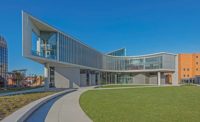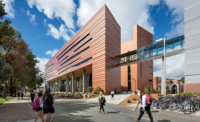ENR Southwest's 2020 Best Projects
Best Higher Education/Research: University of Arizona Health Sciences Innovation Building (HSIB)

University of Arizona Health Sciences Innovation Building
PHOTOS COURTESY CO ARCHITECTS

University of Arizona Health Sciences Innovation Building

University of Arizona Health Sciences Innovation Building



University of Arizona Health Sciences Innovation Building
Tucson
Best Project
Owner: University of Arizona
Lead Design Firm: CO Architects
General Contractor: Kitchell Contractors
Civil Engineer: John A. Martin & Associates
Structural Engineer: Martin White & Griffis Structural Engineers Inc.
MEP Engineer: Affiliated Engineers Inc. (AEI)
Landscape Architect: Wheat Design Group
Construction Administration: Swaim and Associates
The University of Arizona sought to develop a multidisciplinary R&D facility that incorporates design elements new to Tucson. The resulting $165-million, 226,000-sq-ft Health Sciences Innovation Building (HSIB), dedicated to interdisciplinary health care education, training and research, features a unitized curtain wall with 10 types of terra-cotta panels on its east elevation and portions of its north and south elevations.
In all, the design called for 3,110 units of custom terra-cotta and 903 glazing units. The project team sought to alter some elements of the terra-cotta to help reduce high material costs while maintaining the design intent. Unitized curtain wall on the south elevation has glazing that darkens and shades the structure at floor lines. The west elevation includes perforated metal panel shafts infilled with curtain wall glazing. The north elevation features a unitized, prefabricated curtain wall system with vertical fins.
The nine-story facility promotes collaboration among health care professionals, faculty and students involved in medicine, nursing, pharmacy and public health, while allowing them to hone their clinical skills. A medical simulation center, called the Center for Advanced Technologies in Healthcare, occupies an entire floor, with a 30-room standard patient examination center and a venue that replicates real-life hospital scenarios, including trauma and labor and delivery.
HSIB also houses a film studio and a centralized broadcast booth for recording and streaming content that is produced in house. A presentation center can host more than 1,000 attendees for special events.
The 17 classrooms can handle groups of 20 to 150 people and are equipped to support Zoom conferencing and Panopto recording. The facility also contains administrative workspace and conference rooms, 70 meeting rooms, debriefing rooms and a huddle room.






