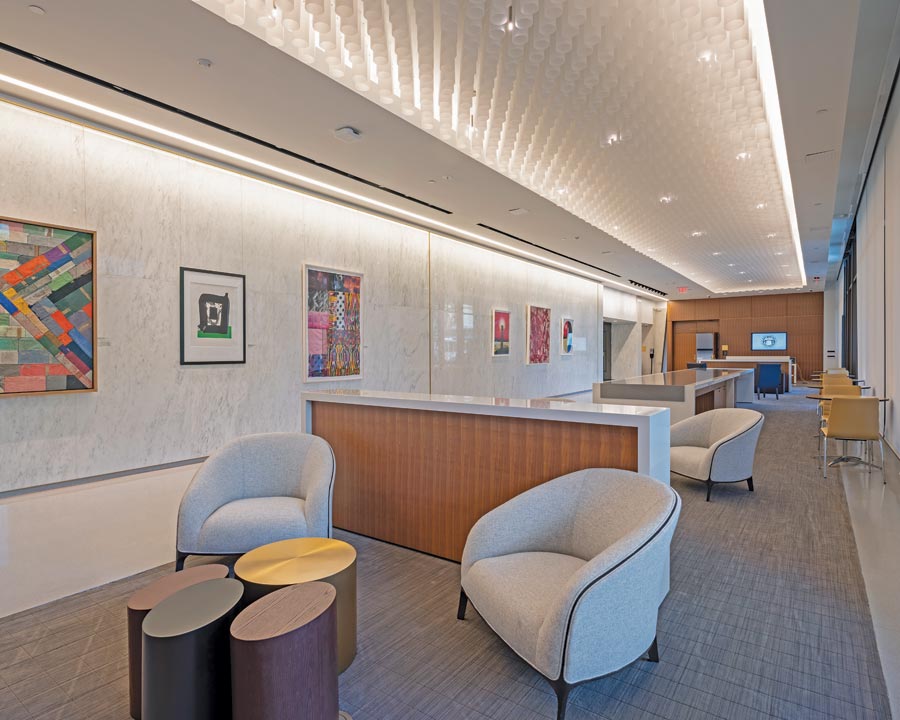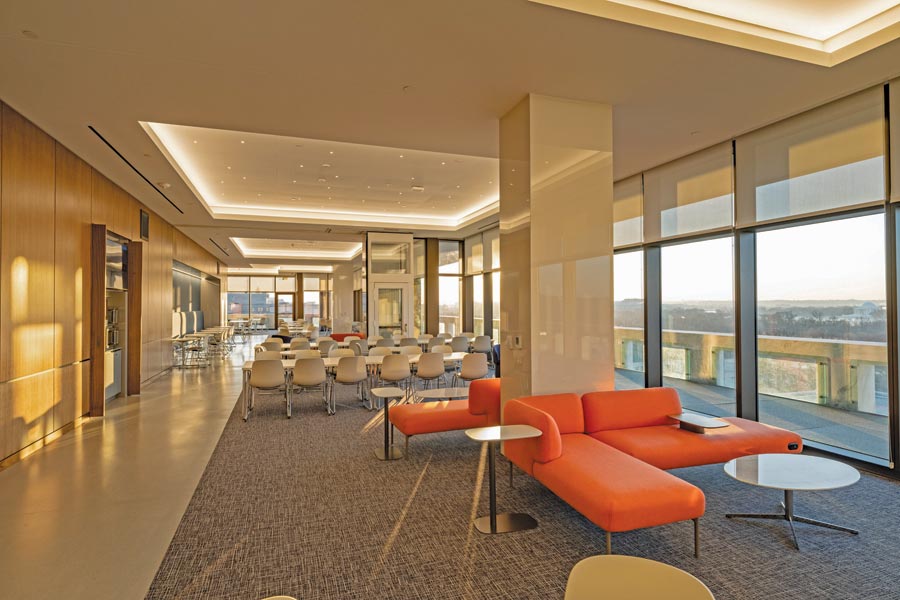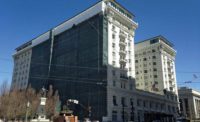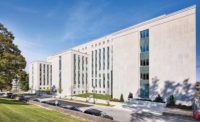Federal Building Renovation and Expansion
Washington, D.C.
BEST PROJECT
Submitted By: Hensel Phelps
Owner: Confidential
Lead Design Firm: Shalom Baranes Associates Architects
General Contractor: Hensel Phelps
Structural Engineer: Thornton Tomasetti
Subcontractors: Singleton Electric Co.; Berlin Steel; Concrete Technology Services; Limbach; McDonnell Landscape Inc.
The $375-million project opened in December 2022, on time and on budget after more than four years of work, having broken ground in April 2018.
The project features extensive renovations and upgrades to what is now a 542,000-sq-ft federal building to accommodate new information technology requirements and building security systems while boosting energy efficiency and environmental awareness.

Photo by Britt Leckman, courtesy of Hensel Phelps
Other features include an expansion of a conference center and creation of a press briefing facility as well as a new South Pavilion main entrance with screening facilities to process visitors.
A two-story library with a mechanized bookshelf as well as squash courts, a fitness center and a full-service kitchen are other notable features. The parking garage was reduced in size to make room for two new floors of offices. To support a larger building with new spaces, new foundations, plunge columns and structural steel were added.
All of the work took place while the building was occupied by federal workers.
The project team met and overcame a number of hurdles during the construction process.
One of the biggest challenges involved doing extensive utility work while maintaining the flow of electricity to power the building’s many functions. The project team met weekly with Hensel Phelps and the client.
In addition, all electrical equipment and related infrastructure were moved on the weekends to avoid disruptions during the workweek.
The biggest challenge, however, dealt with the demolition of a 12-story elevator core. That task was needed in order to install lobby elevator structures and a concrete slab. Taking apart the 12-story core required creating several openings, through 5- to 8-in. slabs, using Brokk equipment and cutting sections with a tower crane as well as robotic demolition breaking and lifting and wire sawing.

Photo by Britt Leckman, courtesy of Hensel Phelps
Faced with the challenge of drilling 2,000 holes through concrete-encased steel beams, the project team’s demolition trade partners designed a remote-controlled core drill rig.
The conversion of part of the parking garage also required extensive planning and preparation, with some 50 construction coordination meetings held over 14 months.
The tight downtown project site necessitated coordination as well. The federal building that the project team renovated and upgraded is surrounded by busy city streets and other government buildings.
The project team erected a full-height security fence. It also scheduled deliveries during early morning hours to limit disruptions. Full-time personnel were assigned to monitor the street and deal with safety concerns.
To deal with space constraints, trade partners were assigned zones inside and outside of the building. The arrangements were updated and reviewed during the weekly meetings for the project’s subcontractors.
Some innovations on the project included using column covers and temporary supports to protect existing precast concrete columns as well as testing, identifying and monitoring asbestos removal under tented conditions.





Post a comment to this article
Report Abusive Comment