KIPP DC Legacy College Preparatory Public Charter School and Ferebee Hope Recreation Center
Washington, D.C.
BEST PROJECT
Submitted By: MCN Build Inc.
Owner: DC Dept. of General Services; DC Dept. of Parks and Recreation; KIPP DC
Lead Design Firm: Studio Twenty Seven Architecture
MCN Build Inc.
Civil Engineer: Christopher Consultants
Structural Engineer: Ehlert Bryan
MEP Engineer: CMTA Inc.
Associate Architect: Hughes Group Architects
Landscape Architect: KWLS Studios
Subcontractors: Blackwood of DC LLC; Del-Ray Contract Glazing LLC; District Construction Corp.; Freestate Electrical Construction Co.; HRGM Corp.; Millennium Pools and Spas LLC; POEX Construction Inc.; Pro-Air Inc.; Strait Steel
A state-of-the-art high school and cutting-edge recreation center is a first-of-its-kind community campus that promotes educational excellence, wellness and lifelong learning, the submitting firm says. With capacity for 800 students, the high school provides a permanent home for previous KIPP DC Somerset College Preparatory students and allows more KIPP DC students to attend high school in their community.
Scope of work on the $78-million project included a running track, multipurpose playing fields and an outdoor classroom within a bioretention area. Other work included a gymnasium, cafeteria, lecture hall and outdoor terrace. The new recreation center for the D.C. Dept. of Parks and Recreation features an indoor pool, multipurpose spaces and gymnasium.
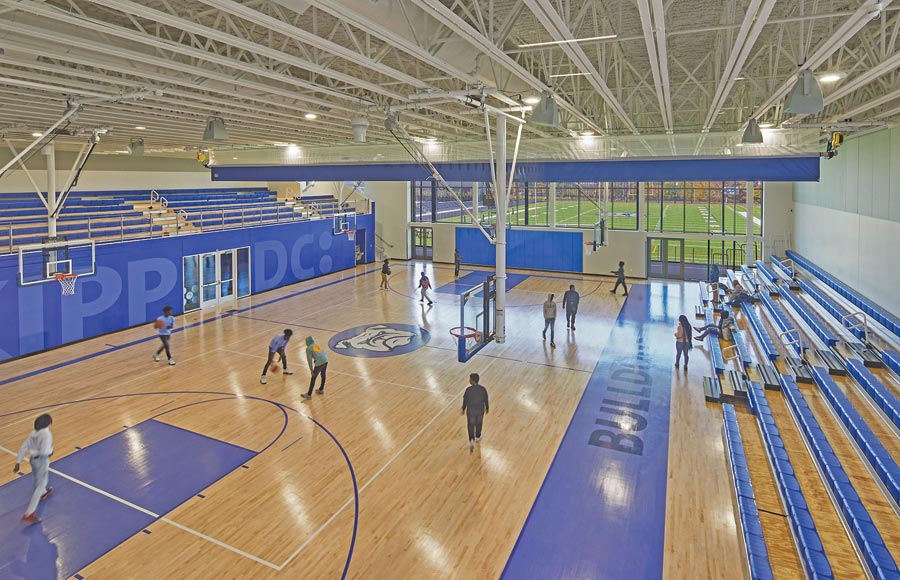
Photos by Anice Hoachlander, Studio HDP, courtesy MCN Build Inc.
The open design for the recreation center and the high school created visual corridors and connections between the facilities and programs, inviting neighborhood residents to use the facilities actively and providing opportunities for multigenerational gatherings available to all residents of D.C.’s Ward 8.
Early contractor involvement on this design-build effort helped identify crucial areas needing design assistance, from structural systems to facade performance as well as curtain wall systems and constructibility issues. The process also helped bring consultants, subcontractors and manufacturers into the process early and ensured feedback was received and implemented efficiently.
From grading to occupancy, the recreation center was built in eight months and the high school in 11 months. The high school’s original compact schedule was 25% longer, but it was accelerated at the client’s request. This fast-track effort was possible through a collaborative team effort.
Several early-release packages ensured materials would be available to complete construction within a short time frame. Preplanning and material procurement were critical once construction began. Field coordination was essential because there wasn’t enough time for BIM coordination, according to the team.
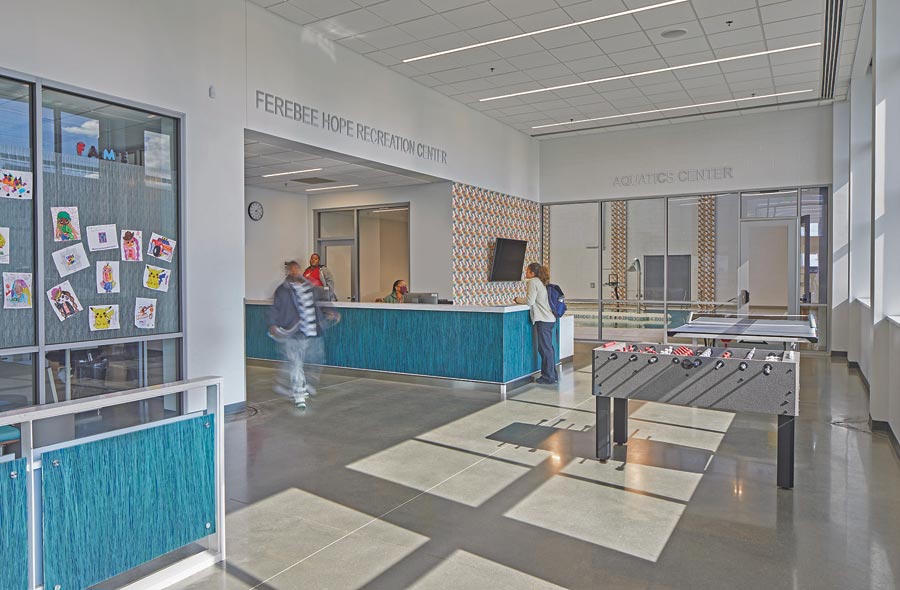
Photos by Anice Hoachlander, Studio HDP, courtesy MCN Build Inc.
Subcontractor collaboration solved numerous problems, some of which could have been catastrophic within a condensed schedule, such as changing framing starting points when it was more efficient for the fireproofing, sharing scaffolding, building dance floors to minimize downtime in ceiling work and working on multiple facades simultaneously to close the building faster.
To mitigate material delays, the team changed manufacturers, placed multiple orders and changed design details to accommodate timely deliveries. The contractor changed roofing details four times to be able to dry-in the building six to eight weeks earlier to ensure on-time completion.
The project is seeking LEED Gold Certification and was completed within budget and ahead of schedule in August 2022.
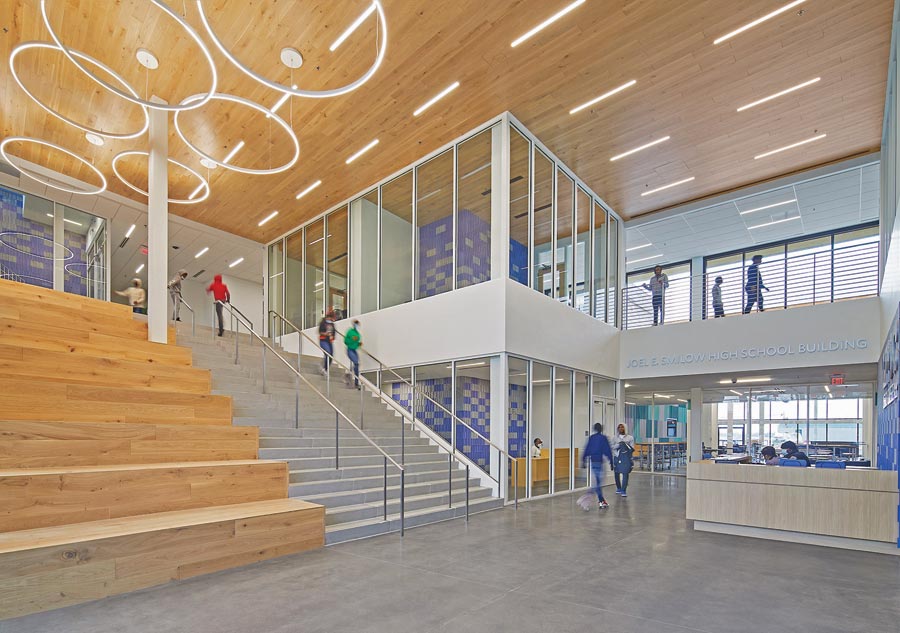
Photos by Anice Hoachlander, Studio HDP, courtesy MCN Build Inc.


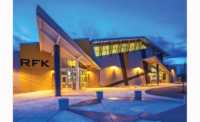
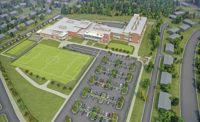
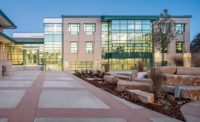
Post a comment to this article
Report Abusive Comment