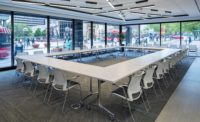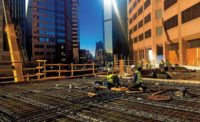Architect Jeanne Gang of Chicago-based Studio Gang returned from a Colorado backpacking trip inspired by a grove of aspen trees. Her resulting design, the skyline-defining Populus Hotel rising above downtown Denver’s Civic Center Park, reflects that inspiration. The 138,530-sq-ft project, which broke ground in April 2022, is a 13-story homage to the bark of the aspen tree. The hotel will include 265 rooms, along with a public rooftop bar and view deck overlooking the city and the mountains beyond.
The project is scheduled to complete in spring 2024 at an undisclosed budget.
The Beck Group, headquartered in Dallas, is the general contractor on the project. Subcontractors include Thornton, Colo.-based McClone Construction on the concrete and Centennial, Colo.-based JD Steel.
The project is hitting its schedule and budget targets. Jon Buerge, the president of the developer, Denver-based Urban Villages, credits The Beck Group and Studio Gang. “It is a daily battle to try to keep this project on track,” he says. “The only way that we’ve been able to navigate that is because of the collaborative nature and the principal-level engagement by both our architects and our builder.”

The project is using glass fiber reinforced concrete (GFRC) panels to remain on budget without sacrificing aesthetics.
Photo courtesy of the Beck Group
Off the Boards
“[Jeanne] and her husband came out to Colorado with their hiking boots and their backpacks and spent a week up in the woods,” Buerge says. “They came back with a photograph of a grove of aspen trees, and they said, ‘We want to design the building based on the aspen tree, and specifically the scars on the bark of an aspen tree as it drops its branches as it grows.’”
Those “aspen eyes” became the focus of the design in the form of windows set in a “dynamic facade that has a lot of variety and looks organic … without being overly complex,” says Juliane Wolf, design principal and partner at Studio Gang.
Even the hotel’s name alludes to the tree: Quaking aspen trees are part of the species Populus tremuloides. “I don’t know that there’s a species that’s more connected to Colorado than the aspen tree, and to be able to have a building inspired by something that we wouldn’t normally think of as a built form, I think it’s extraordinary,” Buerge says.
When the building’s initial design came in “significantly over budget,” Buerge says The Beck Group took “the key principles of the design and found ways to build it more efficiently.”
For one, the team pivoted from cross-laminated timber to concrete and steel with a glass fiber reinforced concrete (GFRC) outer skin. Salt Lake City-based Unlimited Designs is fabricating the GFRC panels, and Anaheim, Calif.-based KHS&S will begin the roughly four-month installation in late 2023.
Wolf says GFRC was a good fit for both form and function. “It was really the durability. That was the driver,” she says. “And as well, we wanted to have a light-color facade, which also is related to the overall concept and the reading of the aspen eyes and aspen stems.”

The hotel makes the most of an underutilized 10,000-sq-ft parcel on the southern tip of downtown Denver.
Photo courtesy of the Beck Group
Schedule Swap
The decision to use GFRC also allowed for a novel construction timeline. The weather wall is being installed before work on both the GFRC panels and the interior.
“We had this idea of panelizing that system so we could get dried-in quicker,” says Matt Archuletta, project executive at The Beck Group’s Denver office. The benefit is to “have that exterior skin, the GFRC skin, not fall on critical path and be installed in a scenario where we can take our time, considering the fact that it’s the artwork of the building.”
“The real timesaving benefit we see, particularly in Denver, is getting dried-in much quicker relative to what we would if we were going floor by floor with both the weather wall and the GFRC, which allows us to continue with the interior,” adds Randall Andrews, senior superintendent with The Beck Group. “At that point, we’re running two separate projects—one inside of the building and one on the exterior of the building.”

Salt Lake City-based Unlimited Designs fabricated the GFRC panels, and KHS&S of Anaheim, Calif., is installing them.
Photo courtesy of KHS&S
Positive Energy
Urban Villages has branded Populus as the country’s first “carbon-positive” hotel. The term puts an optimistic spin on carbon-negative, with essentially the same meaning: going beyond carbon neutrality.
“We are carbon-positive in the sense that we’re sucking more carbon out of the atmosphere than we’re emitting,” Buerge explains.
“The reality is that the built environment has a massive impact on climate change. Buildings account for over 40% of greenhouse gas emissions globally. And it’s not just their own operational carbon [in] turning on the lights, it’s also about the embodied carbon and what it takes to build a building,” he says.
“We are carbon-positive in the sense that we’re sucking more carbon out of the atmosphere than we’re emitting.”
—Jon Buerge, President, Urban Villages
At Populus, the math includes “every single bit of materials that go into the building—the core and shell, the furniture, the OS&E [operating supplies and equipment]—everything from cradle to grave,” Buerge says.
The hotel will also use offsite renewables and spearhead an initiative to plant more than 70,000 Engelmann spruce trees in Gunnison County, Colo., where spruce beetles have ravaged the local forests. Urban Villages has partnered with One Tree Planted, a Vermont-based nonprofit, and the U.S. Forest Service to accomplish the task.
During construction, waste diversion is a prime directive. “About 60% of landfill materials today come from construction waste,” says Buerge, noting that the project is repurposing the board form from concrete pours for use in the interiors.
“Beck continues to bring ideas like that,” Buerge says. “It wasn’t our idea to reuse the board form, it was their idea. They said, ‘You know, we’re gonna have to tear this out, it’s getting beat up so we’re going to have to replace it. What if we kept that and tried to find a new use for it?’”
The concrete pours had a carbon capture component to them, says Andrews, citing a 24% reduction in CO2 emissions from regional averages using Holcim’s EcoPACT product. “Every yard of concrete that was being poured on site during the structural phase was contributing toward the carbon-positive goals.”

The 13-story project will feature 265 rooms and a bar on the rooftop.
Photo courtesy of KHS&S
No Parking
Urban Villages also pushed to not include a carbon-intensive parking garage in the design, meaning Populus will be the first hotel in Denver without onsite parking.
“That’s a big deal, because the carbon footprint of onsite structural parking garages is very, very high,” Buerge notes. “And it’s not just the carbon footprint of building it, but it’s also when you build it to make single-occupancy vehicles much more easy to use.”
The downtown site is walkable and across the street from Civic Center Station, one of the busiest mass-transit centers in Denver. “It’s very easy and accessible for travelers to get their mass transit or Uber if they needed to, so there’s partly the carbon footprint of the building that was reduced, but it’s also about incentivizing travelers to not use a single-occupancy vehicle to get to and park at our building,” he says.

Jon Buerge of Urban Villages says the hotel will be a “skyline-defining” building for Denver.
Photo courtesy of Studio Gang
Tricky Spot
The site has a prime location at Colfax Avenue and 14th Street, but space is notably limited.
“The actual site that we’re building on for this project is smaller than the smallest concrete pour on our last project,” says Andrews of the 10,000-sq-ft parcel. “It’s bound by three busy streets that create a triangle. The building takes up 95% of that triangle, so there’s not a lot of room to sort of maneuver now that the building is the ground.”
It’s quite a task “just coordinating MEP installations and drywall and framing and giving every worker the space they need,” he adds. “The size of the building footprint for floor plates creates this condition where each floor is very dense, 35 rooms on a floor, and they’re all very small, so there’s a lot of repetitive work.”
Located across the street from both the Webb building and the Denver City and County Building, “the site gets a lot of attention by default,” Buerge adds. “You get a lot of eyes, a lot of challenges.”
The open design at street level also maximizes the building’s very public location. “A lot of buildings downtown are not inviting. You walk by them and can’t find the front door, or the glass is darkened or highly reflective, and you can’t see in,” he says. “What we really want to do with this building is make it a very inviting, very public-facing space. It’s a hotel, but the public areas are really intended to be a place for the community to gather.”



