A team led by architect Perkins&Will and Thompson Construction is creatively using inverted bowstring trusses to transform a Tulsa Macy’s department store built in 1994 into a new city icon—the slick WeStreet Ice Center.
As training headquarters for the Tulsa Oilers, a mid-level professional ice hockey team, the 180,000-sq-ft arena will include two rinks on the ground floor, one with spectator seating for 1,000 and a smaller practice rink. The $25-million sports facility, in a mall located about 15 miles from downtown, is a partnership with WeStreet Credit Union. Completion is expected during late fall.
The design-construction team includes structural engineer Martin/Martin Inc.; ME Engineers, performing mechanical work; Thompson, construction manager at-risk; and owner’s representative International Coliseum Co.
The facility also will include a concession area; party spaces; medical treatment areas; coaching offices and locker rooms—including one for an Oklahoma State University club team. The second floor adds an enclosed restaurant and administrative offices, both with ice views.
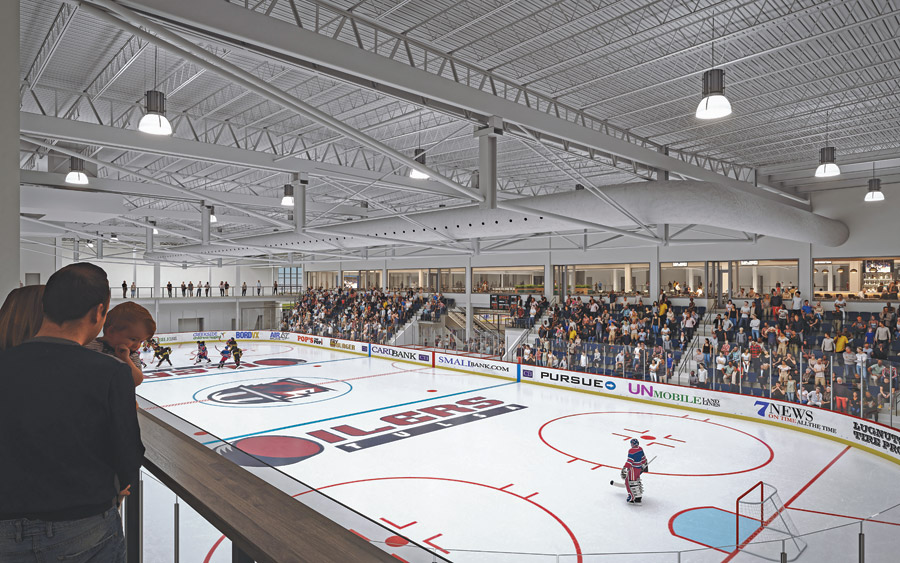
The public will use the rink when the Tulsa Oilers hockey team is not playing or practicing.
Image courtesy of Perkins&Will
When Oilers owner Andy Scurto first considered the space conversion in 2022, team members realized the project would require extensive engineering to convert the traditional bar-and-joist-structured department store to a dual-rink ice facility—including removal of 40% of its interior columns for the long-span trusses above the rinks. About 40% of the second story would also have to be removed to accommodate support spaces, such as the restaurant.
“Our biggest challenge was, ‘Can we do it in a cost-effective way that makes sense?’” says Don Dethlefs, Perkins&Will sports, recreation and entertainment global practice leader and principal of its Denver studio. He and company designer Emily Cannon lead the company team. “What’s more, the owner wanted the building ready for the fall hockey schedule,” says Dethlefs.
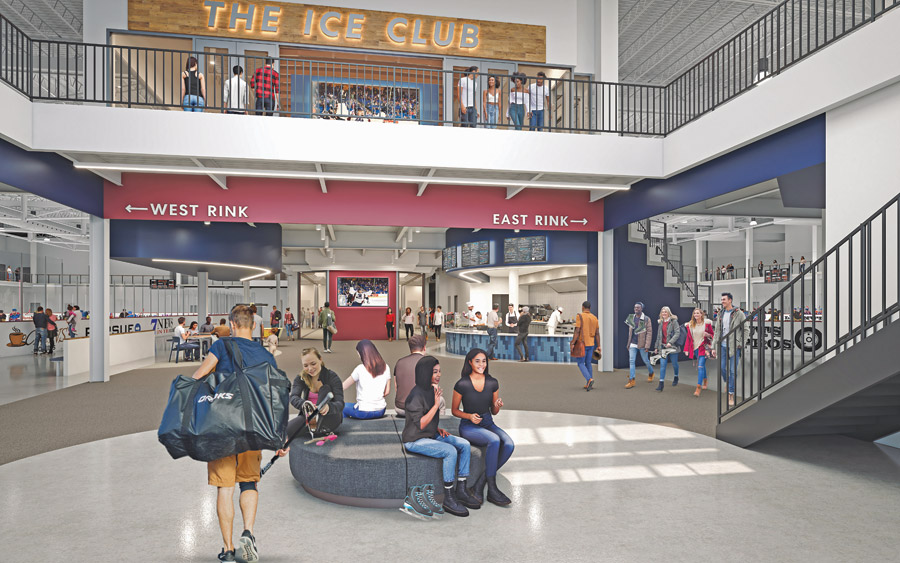
The structure will also include team offices and public spaces.
Image courtesy of Perkins&Will
Trussworthy
With structural engineer Martin/Martin, the team decided the project could be engineered within a budget that would be acceptable to the owner. Fortunately, the roof was in good condition, which ensured dried-in space for the construction.
But a conventional structure had to become an unconventional one. “We had to devise a way to free span the opening required for the ice rinks without columns and without impacting the existing roof structure or hindering the fans’ sight lines,” Cannon says.
Martin/Martin suggested that an inverted bowstring truss would meet project requirements geometrically, architecturally and structurally to support the existing roof. “Structural challenges to reframe a conventional bar joist and joist-girder roof to create a long-span roof system and column-free space is unique to the WeStreet Ice Center,” says Scott Wert, senior project engineer at the structural engineer.
A traditional bowstring truss is oriented with the curved ‘bow’ at the top chord of the truss and a flat bottom chord, he explains. But the existing roof required an inverted configuration to flush the top chord at the roof and limit overall truss depth.
“Our biggest challenge was ‘Can we do it in a cost-effective way that makes sense.’”
—Don Dethlefs, Global Practice Leader & Principal, Perkins&Will
The original column spacing was 32–40 ft, and the new truss systems span 112 ft (six per rink) while limiting truss depth to less than 9 ft to maintain sight lines, Wert notes. “The shape itself allows for the top chord to be flat and tight to the existing roof structure, while the bow shape of the bottom chord allows for a shallow profile at the ends where second level view lines are needed and a deep profile at midspan where depth is needed structurally,” he adds.
Wert says that maximum flexure occurs at midspan, which coincides with maximum truss depth, and is theoretically zero at the ends, coinciding with zero truss depth. “Therefore, the bowstring truss closely follows the flexural demands on the truss and allows for efficient use of materials by using depth where we need it and having a shallow profile where we don’t,” he points out.
Adding a long-span truss in an existing building concentrates load to a smaller number of columns and foundation elements, dictating the removal of some columns and strengthening some foundations, the senior project engineer explains. As a result, CM firm Thompson removed 18 columns per rink—36 total. In addition, the crew demolished 16 footings at the ends of the new trusses, replacing them with larger ones to carry the new concentrated load.
During demolition and construction, each remaining column that had to be jacked and shored—requiring significant coordination and more engineering by Thompson to maintain structural stability and ensure a safe working space.
“These operations become even more complicated at the columns in the middle of the truss spans where specific jack heights and column elevation monitoring were required,” Wert says. “The contractor monitored each column closely during these operations to ensure that, as much as possible, the roof deflected back to a neutral position relative to the existing structure and within a specified elevation tolerance.”

Construction on the $25-million project started in the summer of 2022.
Image courtesy of Perkins&Will
A Score of Challenges
Centered on the roof, the mechanical penthouse complicated the truss design because of the increased weight. The team was challenged by that load's asymmetrical concentration at the ends of each truss and the need to limit disturbance and distress to the rooftop structure from jacking and shoring operations as well from as truss deflections under service loads, Wert says.
Construction of the rink stadia and tiers of elevated seating rows also required creative design. Rather than building conventional precast or prefabricated stadia, which would be difficult to install and maneuver within the building, the team designed them with steel rakers and stadia beams on a slab-on-metal deck.
Throughout the process, Thompson used technology and other innovations to maintain communication. Use of Procure allowed for the consolidation and tracking of drawings, specs, RFIs, submittals, daily reports, photos and construction issues. To maximize lighting control without cluttering the large open ceilings throughout the project, a wireless control system allows sensors and control points to connect without spending time or money to wire them together. “This form of lighting control is new to the industry, but for this project [it was] a very fitting application,” Dethlefs says.
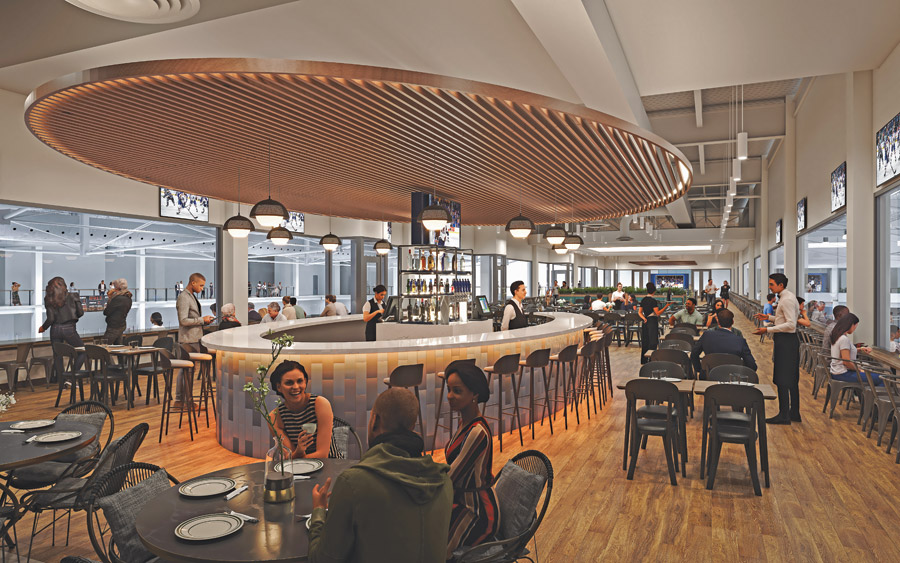
Hockey fans can catch a game and grab a brew at the rink’s restaurant.
Image courtesy of Perkins&Will
Chiller on the Rooftop
During the first site visit, the team found a 750-ton three-chiller water-cooled central plant and a 120,000-cfm built-up air-handling unit in the rooftop penthouse, which had cooled the department store.
“Although the chiller pumps were in great condition, it was clear that the cooler towers needed repairs and upgrades, says Jeff Ewens, ME Engineers representative. "We were hopeful it would be a quick upgrade with a little bit of maintenance and services.” The design-construction team commissioned a mechanical contractor to do a startup test on the plant to ensure it was functional.
But he says two of the three chillers, as well as the cooling towers, required costly repairs to incorporate the existing plant into the new project. The team connected with manufacturers, bringing on Tulsa-based heating and cooling equipment maker AAON to collaborate with Thompson and ME Engineers to develop an ice rink unit that will be placed just outside the penthouse to provide appropriate cold, dry air conditions needed for ice hockey operation.
Meanwhile, other chillers being installed by the loading dock are dedicated to creating and maintaining ice sheets. Designed and provided by CIMCO, this Interior air-conditioning is being variously supplied by package rooftop units; VRF heat pumps with indoor units located in or above the spaces they serve; and a specialized rooftop unit with ducts to the ice rinks.
Overall scheduling has also been a project issue. The owner allotted the design-construction team 18 months from design kick-off to the opening.
Thompson received a preliminary demolition permit in August 2022, but final construction documents were not issued until December, which led to much of the design overlapping with construction, Dethlefs says. “But this created the opportunity for our team to coordinate internally as well as with Thompson to identify critical path items that would need to be fast-tracked due to industry volatility,” he says.
Revitalization of the space should bolster the local economy and unite the community, according to owner Scurto. “The new ice center will bring thousands of people to the mall, bring back use of all the shops and give people a reason to return and enjoy the area for shopping, services and entertainment.”


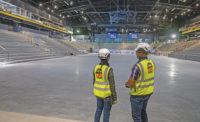
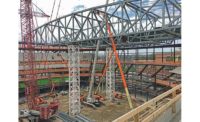
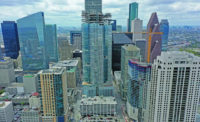
Post a comment to this article
Report Abusive Comment