As part of a campuswide effort to centralize its facilities, University of Missouri Health Care is on track to relocate its Children’s Hospital to a new $232-million facility after it completes in summer 2024. Under construction since March 2021, the 323,000-sq-ft hospital in Columbia, Mo., is one of the largest and most ambitious projects in the university’s history. The nine-level concrete structure—which is being built by a joint venture of PARIC and Barton Malow—is located directly adjacent to an existing patient care tower. The two structures will connect to allow MU Health Care to integrate critical services for women and children in a single location. When it opens next year, the new facility will include inpatient services, an intensive care unit, pediatric surgery suites and the Children’s Cancer and Blood Disorders Unit. Additionally, women’s services will include a labor and delivery unit and a neonatal intensive care unit.
“It’s a monumental building that is going to impact lives for the foreseeable future,” says Nick Britton, construction project manager at University of Missouri-Columbia.
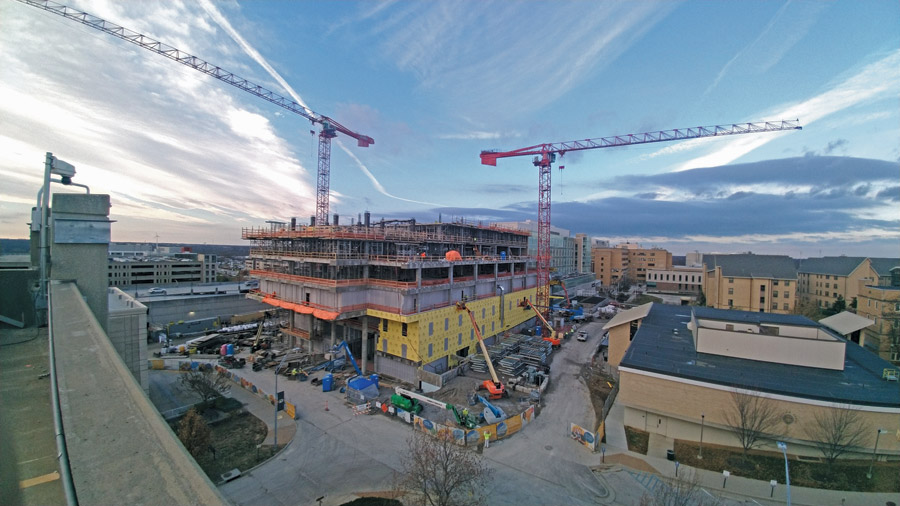
Crews poured 19,622 cu yd of concrete to create the structure with 1,939 tons of steel.
Image courtesy of Barton Malow
Monumental Effort
A monumental building demanded a monumental effort from the design and construction team. From the outset, Burns & McDonnell, in partnership with HKS, knew that MU Health Care wanted specific functions within the new facility on certain floors so that they would be adjacent to related floors in the existing patient care tower. The team also needed to work within a constrained site to maximize spaces, says Matt Hoffman, project manager at Burns & McDonnell. “The big challenge was getting the building and the program to work together,” he says. “It was a challenge to work out how that was all going to stack.”
“It’s a monumental building that is going to impact lives for the foreseeable future.”
—Nick Britton, Project Manager, University of Missouri-Columbia
The final design concept called for a building that rises three stories above ground, then cantilevers out on two facades to create larger floor plates on the upper levels. At the ground level, crews excavated a basement level that was designed to hold a loading dock, mechanical spaces and back-of-house services. The foundation is set on piers that extend between 15 ft and 63 ft down to limestone. The piers range in diameter from 3 ft wide to 8 ft wide. For the basement spaces, an upturned beam system was used to share the load and allow more distance between columns near the loading dock. “That enabled the columns to spread further apart to allow a larger driveway to go through there,” says Matt Mitchell, project manager at Barton Malow.
Once the structure reached the fourth level, the cantilever was built. Under the columns that support the cantilever, the structure includes transfer beams with more than 100 post-tensioned cables. “We had to attach two piers to one footing that transfer and allow the cantilever to work,” says Courtney Rush, project manager at PARIC.
During construction of the cantilever and subsequent floors, reshoring had to remain in place. “Structurally, as we were still moving up, we had to leave those reshores in place until we were poured out on three floors above [the cantilever],” Britton says. “That creates a bit of a challenge when you’re trying to bring in trades.”
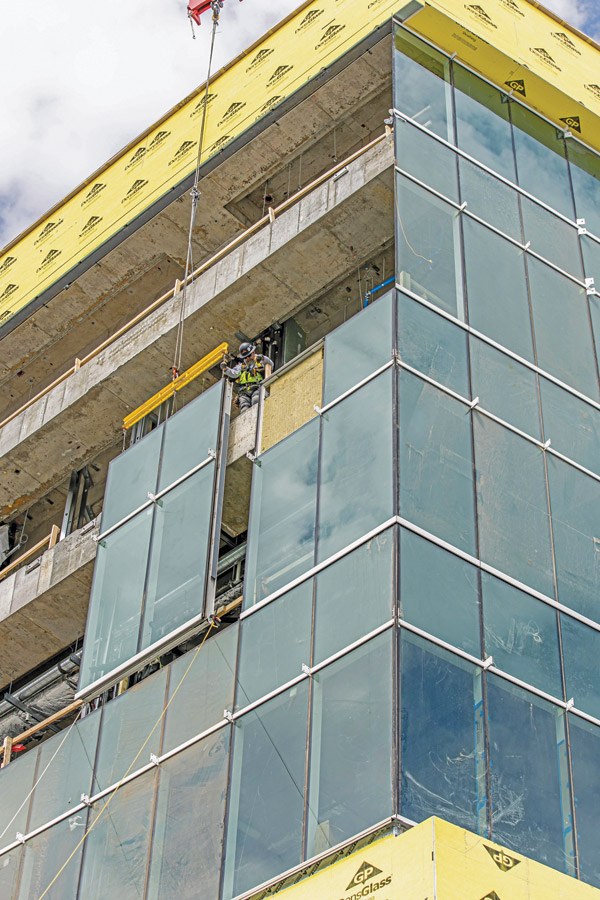
The building’s facade includes a mix of curtain wall, punch windows and ultra-high performance concrete panels.
Image courtesy of Barton Malow
Tight Fit
Although the existing patient tower is only a decade old, the sizes of its interstitial spaces are limited compared with current standards, Mitchell says. Given the size and scope of systems in the new building, he says having interstitial spaces between 15 and 16 ft high would have been ideal. However, the building plates need to match up with the patient tower, which had interstitial space heights between 13 ft and 14 ft.
“We started RFI’ing the architects to say that we can’t fit [the systems] in here, so we need to lower the ceiling heights,” he recalls. “And the answer was ‘No, you need to figure it out.’ So we figured it out. We went in there and we found every bit of space we could. It took a lot of effort with all the trades to coordinate it.”
Mitchell says that level of coordination was possible, in part, because the project was contracted under a construction manager at-risk delivery method, allowing for early contractor involvement and design-assist with key trade partners.
“This hospital is where some of life’s biggest battles are going to happen for these young warriors.”
—Courtney Rush, Project Manager, PARIC
“Everybody knew who was batting first, who was batting second and so on,” he says.
One early design-assist decision was the use of prefabricated racks for plumbing and medical gasses. “Prefab racks really allowed us to save a lot of time with the project and make this all come together on schedule,” he adds.
Early contractor involvement also proved critical in determining the pricing and availability of materials. The project got underway as supply chain issues and escalations were severely affecting construction projects nationwide. In one case, early collaboration helped determine the best solution for cladding used on portions of the building’s exterior. In keeping with materials used elsewhere on campus, the design team initially considered glass fiber reinforced concrete. However, those GFRC panels had to be sourced from Italy and delivery dates couldn’t be guaranteed.
“We ended up finding someone who casts a similar product—an ultra-high performance concrete panel—in Indiana,” Mitchell says. “So, rather than ordering them from Italy, which took forever to get through customs, we found an alternative product in Indiana that worked out great.”
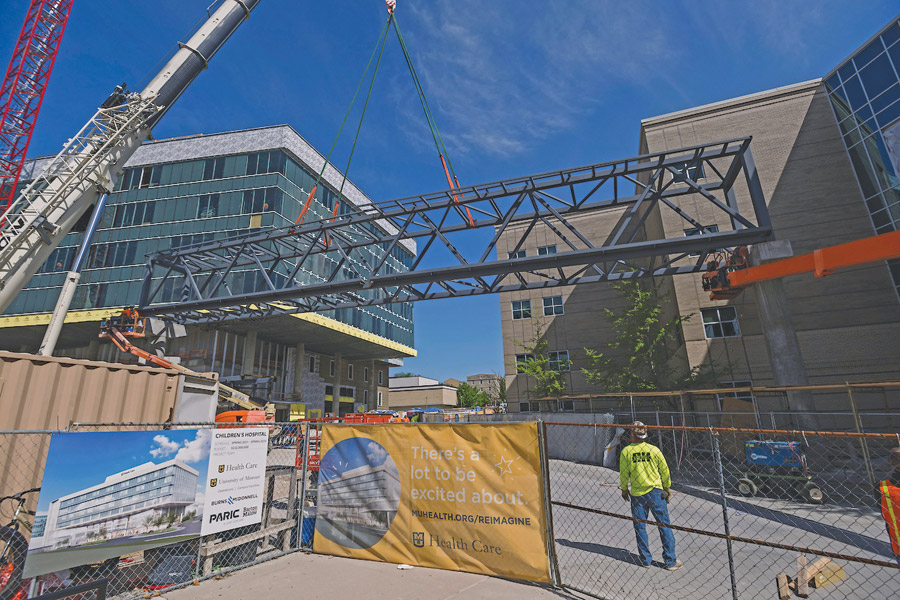
A 105-ft-long metal skybridge was prefabricated, picked and placed to link Children’s Hospital with a neighboring building.
Image courtesy of Barton Malow
Bridging the Gap
Another key component of the project is connecting the new Children’s Hospital to an existing University Physicians Medical Building. Because the UPMB is located across the street from the new hospital, a skybridge was designed to link the two together. Three sections of the metal-frame bridge were prefabricated and brought on site. The sections were connected to create a 105-ft-long bridge that was picked by a tower crane and lifted into place. The bridge was then directly connected to the new Children’s Hospital, while the connection to the UPMB was stick built.
Connecting the new structure to the existing patient tower also presented challenges. Mitchell says the team opted to build the new structure before removing the existing building’s facade. “We were concerned about exposing the building for a long period of time while trying to maintain an active hospital,” he says.
Once the new structure was built, a membrane was placed over the space between the two structures to protect the area from the elements. Although the structures were built right next to each other, Mitchell says that crews had enough room to “wiggle out” pieces of the existing facade. On good weather days, the membrane was pulled back so pieces of the facade could be removed. The existing panels, which could weigh more than 10,000 lb each, were lifted out with the tower crane. Mitchell says the team received no noise complaints during demolition of the facade.
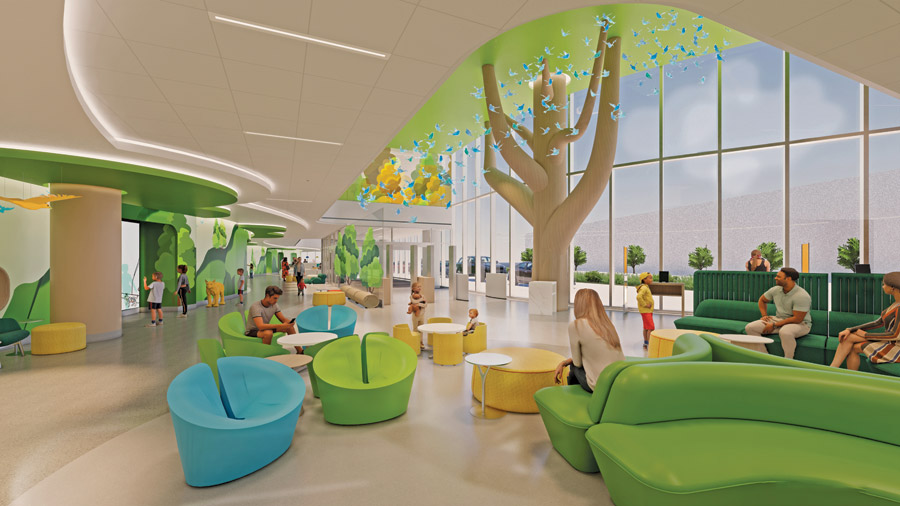
The ground floor will feature brightly colored walls and a nature theme with a large tree sculpture and animals motifs.
Image courtesy of Barton Malow
Next Steps
The project topped out in late January, and interior work is well underway. Crews poured 19,622 cu yd of concrete to create the structure with 1,939 tons of steel. That’s enough to fill a regulation football field more than 8 ft deep with concrete and enough rebar to extend from Columbia, Mo., to New York City.
Levels 2 and 3 are being left as shell space, which could be used for future clinics and a surgical suite. Shell space on the main floor could be used for a future conference center and a café.
The ground floor entry will feature brightly colored walls and a nature theme with a large tree sculpture and animals motifs. The new hospital has its own mascot, TJ the Tiger, which is a nod to the university’s mascot, Truman the Tiger.
Small nooks, where children can relax, will be added into the walls, including one that resembles a camping tent. An 8-ft by 8-ft interactive wall will provide a virtual “coloring book,” where children can wave their hands to paint on the walls without touching them.
“This hospital is where some of life’s biggest battles are going to happen for these young warriors,” Rush says. “We take pride in the fact that we built the arena for these warriors.”


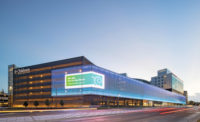
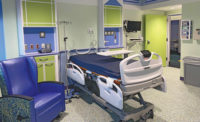
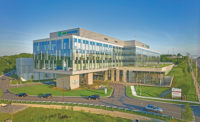
Post a comment to this article
Report Abusive Comment