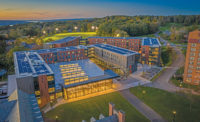One of New York City’s largest project sites—the 14.2 acres on which the $500-million Bronx Logistics Center is nearing completion—started out mainly as a three-dimensional puzzle. Project leaders had to piece together how much land they could acquire, then bargain over when they could occupy it and finally size up design iterations for various potential site layouts before even breaking ground.
The flexibility needed just to start construction became a defining theme that has carried through all project phases—and will be a main feature marketed to prospective tenants of the 585,000-sq-ft, two-level warehouse on the border of the South Bronx’s Mott Haven and Melrose sections, minutes from Manhattan.
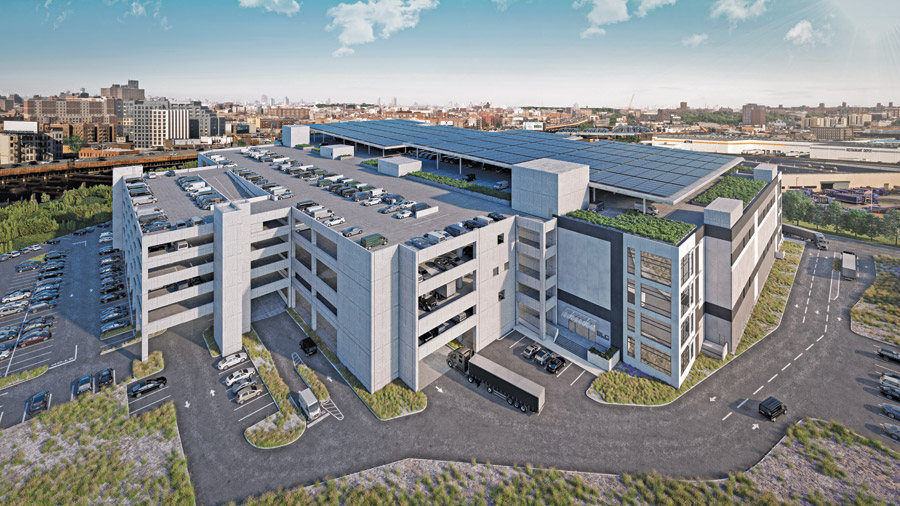
The warehouse will include electric vehicle charging stations for 25% of all parking spots and a 3-MW rooftop solar panel array. It also has an expandable 7,000-amp switchgear system and high-rise caliber life safety technology.
Rendering courtesy of ARCO Design/Build Industrial
The state-of-the-art facility, set to finish in the third quarter, will be able to support one or two large tenants or multiple smaller ones—while offering the same amenities, access and technology that users can get in a new warehouse in central New Jersey, says Ryan Nelson, managing principal of Turnbridge Equities, the project’s lead developer.
Many of those features are the result of efforts that started in 2018 to secure a city site suitable for modern warehouses, he says. “It was an assemblage of five properties. We started with the biggest one.”
That initial 8-acre site, owned and occupied mostly by a concrete recycling operation, also had two other tenants with seven years left on their leases, so the developers had to negotiate buyouts before getting to the next piece of the puzzle, he says. That first deal sparked the next one, since one tenant owned an adjacent property, he adds.
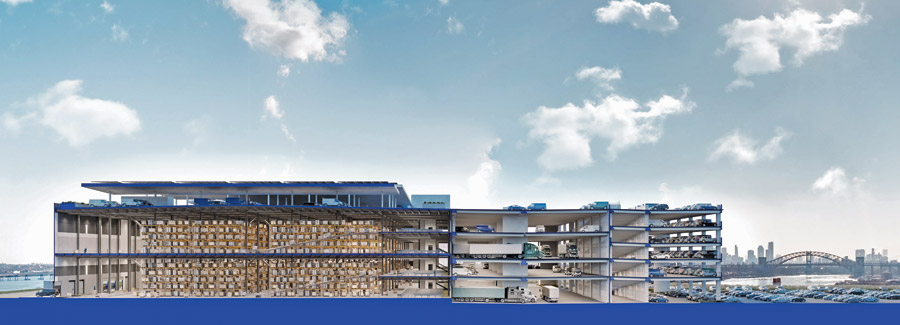
The 585,000-sq-ft, two-level facility is located on the border of the Mott Haven and Melrose sections of the South Bronx, minutes from Manhattan.
Rendering courtesy of ARCO Design/Build Industrial
“We were able to structure something where in addition to buying out their lease we also bought their property,” Nelson says. “We just kept going, property by property.”
By that time, Turnbridge and lead co-developer Dune Real Estate Partners had hired ARCO Design/Build Industrial as architect and contractor and began mapping out each combination.
“As we would look at adding a property, we’d do a new design,” he says. “If we only get this, how does the site lay out?”
The fifth property unlocked the greatest size and flexibility, Nelson says. The site on East 149th Street slopes by 30 ft, allowing the team to add an at-grade entrance where trucks can exit the Bruckner Expressway and roll straight to second-floor loading docks.
That means each floor can have its own site entrances and building access, he adds. “That last site had big strategic importance for us.”
The months-long design mapping process eventually led to an optimal result, says Alex Edgar, ARCO vice president.
“It came together kind of perfectly,” he says. “Turnbridge did a really good job of not letting people say no, thinking outside of the box and creating pretty intricate deals.”
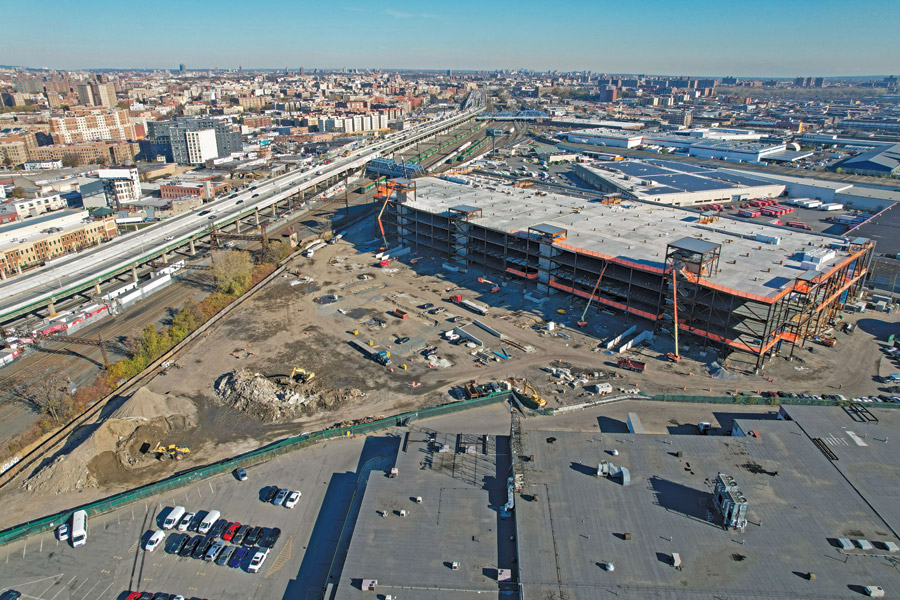
ARCO Design/Build Industrial, the project’s architect and contractor, mapped out combinations of potential layout configurations as developers acquired the project site parcel by parcel.
Photo courtesy of ARCO Design/Build Industrial
Prime Location
The new center’s location is a signature feature—five minutes from Manhattan and nestled close to four interstate highways, the barge-filled East River, an active freight rail station and various subway stops.
Another prime element is a rarity for urban warehouses: an abundance of employee and customer parking and vehicle storage space, with 730,000 sq ft for cars, trucks and trailers. That includes 170,000 sq ft of rooftop parking, 300,000 sq ft in an adjacent structure and at-grade spaces that create 1,500 trailer stalls overall. “It’s another way for us to address what a tenant coming into New York City typically couldn’t get,” Nelson says.
“It’s the most cutting-edge design you can have for logistics today.”
—Ryan Nelson, Managing Principal, Turnbridge Equities
The facility will have other modern amenities, including electric vehicle charging stations for one-quarter of all parking spots and a 3-MW rooftop solar panel array. It also has an expandable 7,000-amp switchgear system and high-rise caliber life safety systems, Edgar says.
The building can house a range of possible tenants, including standard retail and e-commerce inventory space, delivery logistics operations, entertainment soundstages and even cold storage enterprises, which would complement the needs of the nearby Hunts Point, the city’s fresh food wholesale hub. “We tried to appeal to the biggest cross section,” Nelson said. “It’s the most cutting-edge design you can have for logistics today.” The developers did not disclose names of signed tenants or prospects.
The property’s structural design also matches modern warehouse expectations—with 32-ft clear ceiling heights, wide column spans and 500-lb-per-sq-ft loading capacity on both floors, Edgar says.
Construction has proceeded with few disruptions since the 2021 groundbreaking, resulting in completion of foundations early last year, steel erection starting in late spring and finishing in late summer and precast wall enclosure in the fall, Edgar says. Work on the precast garage structure began last month, with the team also installing warehouse MEP equipment and facade. Tenant fit-outs are set to start in a few months, he says.
A tight leasing market with only 3% vacancy nationally—and continued leasing tailwinds from the e-commerce boom and a shift to domestic supply chains—could translate into immediate tenant work, Nelson says.
“We haven’t seen a drop-off in tenant demand yet,” he says. “There’s just so little space available.”
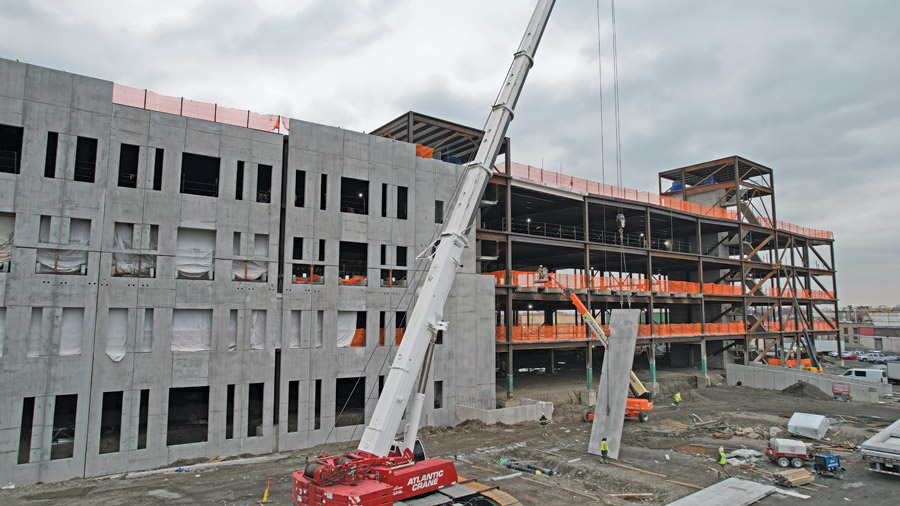
Value engineering and cost-benefit studies led the team to select a steel frame for the main warehouse, precast for the walls and adjacent parking structure and cast-in-place concrete for the first and second floor slabs and roof.
Photo courtesy of ARCO Design/Build Industrial
Construction Challenges
While there have been few construction hiccups, the team encountered hurdles early on to ensure the facility had stable foundations, Edgar says. “When you build a heavy, 100-ft-tall building, the first thing you’ll want to look at is what’s underneath that ground and can it hold [the structure] up?” he says.
After demolishing existing structures, the team did test borings and geotechnical surveys, finding that only part of the site sat on bedrock or had soils compacted over time, says Edgar. Most of the footprint was on soft soil and fill, requiring installation of a ground improvement rigid inclusion system, he says.
“Not often do you have all three of those elements [precast, steel and cast-in-place concrete] in one [warehouse] project. ”
—Alex Edgar, Vice President, ARCO
That system entailed drilling 50 to 70 ft down and injecting a stone and concrete slurry into the ground to create foundation piers to hold up the ground floor slab, Edgar says. The team poured 5,847 stone and aggregate piers overall.
Once the foundation was in place, value engineering and cost-benefit studies led the team to select a steel frame for the main warehouse, precast for the walls and adjacent parking structure and cast-in-place concrete for the first and second floor slabs and roof, according to Edgar.
“We took a number of concepts and blended them together to make sure we were being as economical as possible while keeping the functionality,” he says. “Not often do you have all three of those elements in one [warehouse] project.”
While its proximity is a benefit, the railway bordering the site also brought complexity, requiring approvals from rail lines Amtrak and CSX to detail where cranes would sit and the swing radius of each, Nelson says.
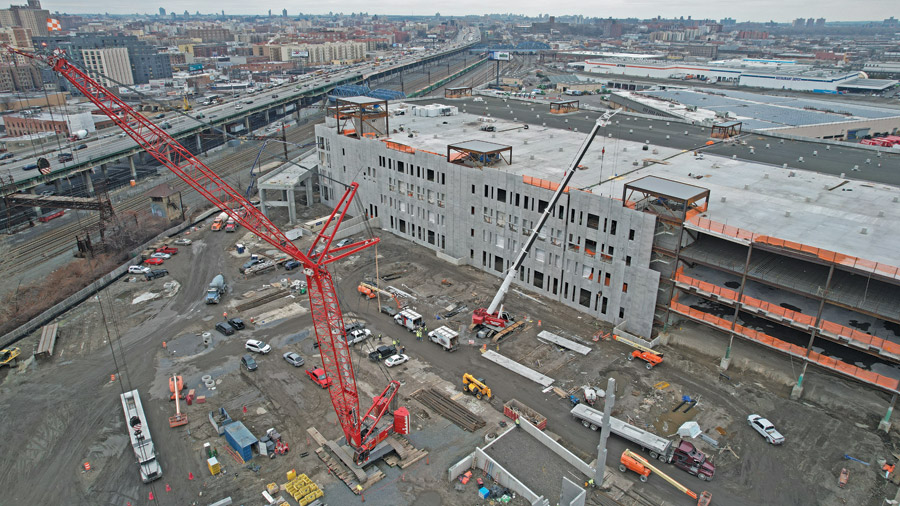
A railway bordering the site created some complexity since it required approvals from Amtrak and CSX for where cranes could be placed and what the swing radius of each crane could be.
Photo courtesy of ARCO Design/Build Industrial
MultiTenant Functionality
The emphasis on accommodating different numbers or types of tenants also called for a design with a versatile column layout and flexible floorplate, Nelson says.
A primary goal was ensuring that the second floor would be as functional as the ground floor, Edgar says.
“We kept the clear heights the same and made sure we had second-floor truck docking,” he says. “We also made sure that they had office entry points, the same column grid and that the second floor had the same structural loading capacity as the first floor.”
The design also allows independent spaces on each floor, Nelson says. “If the lower floor was some huge trucking and logistics company, we wouldn’t want the upper floor worried about being stuck behind their trucks and getting in and out,” he says. “It’s really two warehouses stacked on top of each other.”




