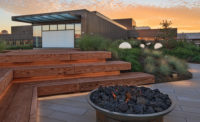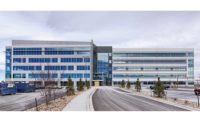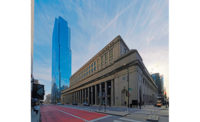Block 162
Denver
BEST PROJECT
Submitted By: Swinerton
Owner: Patrinely Group
Lead Design Firm: Gensler
General Contractor: Swinerton
Civil Engineer: Kimley-Horn
Structural Engineer: Cardno
MEP Engineer: ME Engineers
Rising more than 450 ft, the 1-million-sq-ft tower includes 12 levels of structured parking and 20 levels of steel-framed, column-free office space. The design provides flexible planning modules and full-height glass windows with unobstructed views of the Front Range. The curtain wall design, which includes continuous vertical metal fins placed between glazed members to bounce light into interior spaces, combines with energy-efficient mechanical systems to achieve LEED Gold certification.
Delivering such a tall structure on a constrained urban site required critical path scheduling and incremental management to a nearly obsessive degree. In addition to providing valuable input to shape the project schedule, each of the 25 subcontractors participated in thorough preconstruction meetings focusing on quality. First-work inspections for every trade and unique installation tasks ensured design compliance in conjunction with exceptionally robust coordination and documentation.
In addition to the main project schedule, micro-schedules helped the team manage the core and shell—along with the 11th-floor amenity level, hardscaping, stair towers and elevators—at a granular level to drive accountability.
-copy.jpg)
Photo by Eric Laignel
The elaborate design vision and exacting expectations required mock-ups of several intricate interior components such as the geometrically articulated structural columns in the lobby, which were built early and remained in place throughout construction. A 100-ft-high mock-up of the glazing system ensured that the color met the designer’s vision, while 20 different subcontractors built full-scale mock-ups of restrooms in the below-grade parking levels to coordinate sequencing.
The effectiveness of safety-first culture was best illustrated during installation of the crown, when the glazing contractor’s workers noticed that the structural steel appeared to be rotating. Work on that section was halted and cables were immediately secured to the steel members in question pending an evaluation by the structural engineer. Although the members hadn’t reacted as expected, they were found to be structurally sound, which allowed work to resume safely.
-copy.jpg?1669134266)



