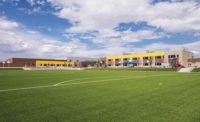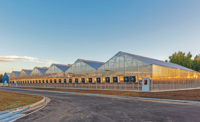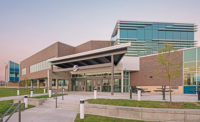Westminster Public Schools Orchard Park Academy
Westminster, Colo.
BEST PROJECT
Submitted By: Adolfson & Peterson Construction
Owner: Westminster Public Schools
Lead Design Firm: DAO Architecture
General Contractor: AP Mountain States LLC
Civil Engineer: Belair Sitework Services
Structural Engineer: Zimkor LLC
MEP Engineer: Accent Electric
Subcontractors: Midlands Mechanical; KHS&S Contractors
Funding from a successful education construction referendum came just in time to address aging facilities such as the 80-year-old Skyline Vista Elementary School, which had far outlived its usefulness. The school district could now move forward with its plan to build a 60,000-sq-ft K-8 school next door to Skyline Vista, which then would be demolished.
But the old school building did not go easily. Staffing shortages gradually extended the anticipated six-week asbestos abatement work, threatening to cut into the already tight schedule to complete demolition before the start of the new school year. The project team’s solution was to perform the abatement and demolition work in tandem. As abatement was completed in an area, construction crews would come in and demolish that section of the building. The process would be repeated until Skyline Vista was finally a memory, helping to put the project back on schedule with construction of ballfields and a playground in the footprint of the old building.
Budget management was another challenge, particularly with cost escalations associated with supply-chain disruptions. Measures such as value engineering, early material procurement and collaboration with subcontractors yielded $2 million in savings that the school district applied to a separate renovation project.

Photo by Fred Fuhrmeister
Throughout construction, the project team offered students a chance to preview their new school. Small group tours for faculty and staff provided valuable input on design elements and the use of different spaces, giving the community a sense of ownership. The team also provided monthly updates to the school district that, in turn, were distributed to neighbors to complement informational town-hall-style meetings.
Providing double the capacity, the new school includes a gymnasium, cafeteria-stage-and-commons area, kitchen, media center and flex rooms for group learning. The building is oriented around a central north-south corridor spine with classrooms and learning spaces intersecting to the east and west. This allows teachers and staff to more easily observe students moving between classes and at the end of the day.





Post a comment to this article
Report Abusive Comment