Pierce Park Elementary School
Boise
BEST PROJECT
KEY PLAYERS
OWNER: Independent School District of Boise City
LEAD DESIGN FIRM | ARCHITECT: Slichter Ugrin Architects Inc.
GENERAL CONTRACTOR: Engineered Structures Inc.
STRUCTURAL ENGINEER: Mountain Industries
MEP ENGINEER: RM Mechanical Inc.
SUBCONTRACTORS: Idaho Materials & Construction; Mountain Steel Fabrication; Petra Inc.; Power Plus Inc.; Sunroc Corp.
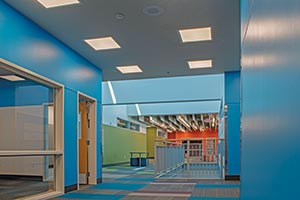
Photo Courtesy ESI
The new Pierce Park Elementary School replaces the Boise school district’s oldest elementary school, providing a 52,500-sq-ft facility that supports 400 kindergarten through sixth-grade students. Located on a six-acre plot that’s shared with an operational school, the building consists of two stories, 17 classrooms, multiple resource rooms, offices, a music room, a gymnasium, a social center with a stage, a kitchen, a library and a media center.
Related link: ENR Mountain States Best Projects 2021
Related link: ENR Colorado Best Projects 2021
(Subscription Required)
Site improvements include improved visibility and safety features; a distinct bus and automobile entrance as well as exit and drop-off areas; upgraded pedestrian routes; a separate hardtop playground; and additional faculty and visitor parking. The design includes wide hallways that double as flexible learning spaces, providing room for break-out meetings and individual learning opportunities and guidance. The central spine of the roof includes two large skylights that bring natural light into the interior of the school.
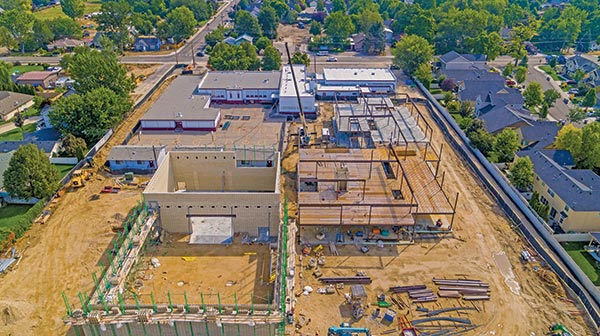
Photo Courtesy Light Bender
The new building is sited on land shared with an operational school, which at its closest point is only 10 ft away from the new building. This proximity required extra care by crews to ensure a safe and nondisruptive environment for faculty, students and trade partners during build-out of the new facility, including daily access to the shared playground. The contractor conducted site-specific training and safety orientations for more than 450 project personnel in addition to outreach for students and families.
Challenges arose during stormwater management and infrastructure installation because a majority of the seepage beds serving the new building were located under the old building. The solution required installation of temporary infiltration swales. Subsequent demolition of the old building, a community favorite, garnered a lot of attention. The new school includes keepsakes from the old one, and its pavers were salvaged for sale as part of a schoolwide fundraising effort.


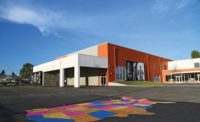
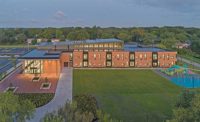
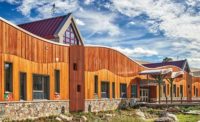
Post a comment to this article
Report Abusive Comment