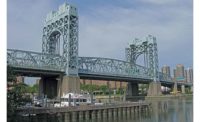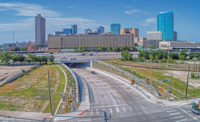RFK Bridge Connector Ramp K to Northbound Harlem River Drive (RK-23C)
New York City
EST PROJECT
Submitted By: OHLA USA Inc.
Owner: New York Metropolitan Transportation Authority Construction and Development
Lead Design Firm/Civil, Structural and MEP Engineer: Parsons Transportation Group
General Contractor: Judlau Contracting Inc.
Design-Build Contractor: OHLA USA Inc.
Geotechnical: Keller NA
Design Quality Assurance: Hardesty & Hanover
Construction Quality Assurance: The LiRo Group
Structural Design Consultants: Arora and Consultants; B. Thayer Associates
Environmental Consultant: GRB Environmental Services
Lighting Consultant: HLB Lighting
Subcontractors: Rebar Steel Corp.; Empire State Piping Co.; Imperial Ironwork Inc.
Space was at a premium when it came to shoehorning the gently graded 1,400-ft-long steel and concrete connector ramp between northbound and southbound lanes of Harlem River Drive, a popular route for vehicles to the George Washington Bridge. But within this constrained space, the project team was able to install various-sized deep foundation micropile groups, pour concrete for columns and pier caps and install steel for a new structure that would erase a 60-year-old detour through neighborhood streets.
Along with difficult soils, underground high-voltage lines were discovered directly in the path of one pier’s deep foundation. Micropile installation could not begin until the line was decommissioned and the area abated—a potentially time-consuming process that threatened the entire project schedule.
Instead of engaging third parties to address the issue, the project team reworked the ramp section’s structural layout. The revision also eliminated the need for the pier as well as two deep micropile groups and other structural elements without compromising the ramp’s safety or long-term durability. This innovative approach allowed foundation work to get underway sooner and provided an opportunity for the project team to verify the location of all other underground utilities in the new ramp’s footprint.
Creative thinking also enabled the team to incorporate a standpipe system without the need for additional hydrants or a new water main beneath the recently completed Harlem River Drive. Routing the standpipe behind the ramp’s west parapet barrier instead of between girders also reduces future inspection, maintenance and testing work. The project team also identified a cost- and time-saving strategy to monitor structural steel fabrication at the supplier’s Pennsylvania plant by hiring a local inspection agency that could provide the level of expertise demanded by project specifications.
Because the ramp was built above an existing roadway, proper worker protection was critical. Safety measures included extensive fall-protection training and protective netting that prevented materials, tools or sparks from falling to the roadway below. Toe boards, walkways and guardrails ensured the ramp deck’s working surfaces posed no unnecessary hazards.
These and other innovations allowed the project to be completed nearly two months ahead of schedule, bringing many benefits to the East Harlem community. Along with diverting traffic off neighborhood streets, the structure will reduce noise, improve air quality and provide smoother travel for traffic exiting the RFK Bridge.
Detailed Art Deco vertical flutes incorporated atop the ramp’s concrete hammerhead columns match those on nearby Randall’s Island. The vertical fluted detail was also incorporated into the back of the parapet lamppost blisters. A ramp bulkhead was fitted with stainless steel New York state seal medallions, aesthetic lighting and other architectural treatments to complement planned redevelopment of the area east of Harlem River Drive into a new park.
-04_ENRready.jpg?1668199635)




Post a comment to this article
Report Abusive Comment