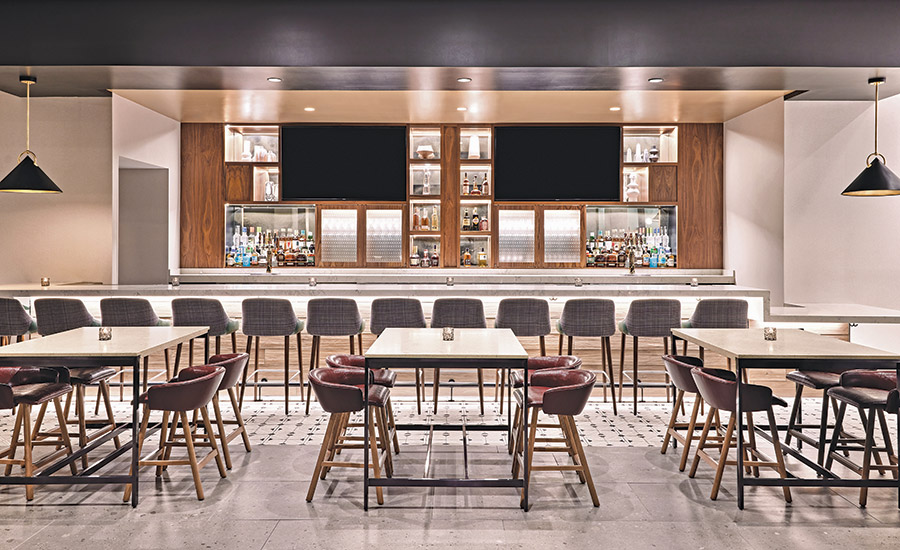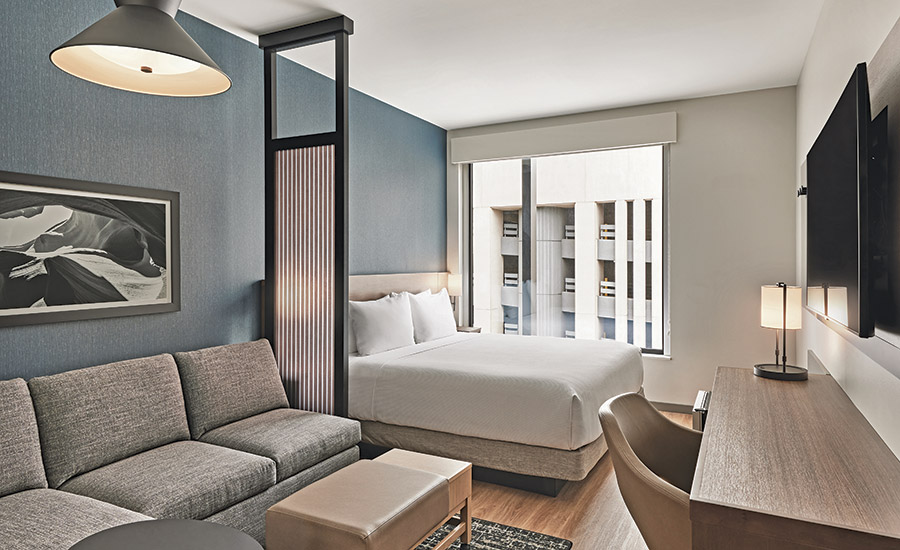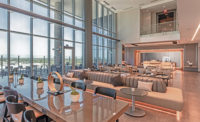Hyatt Place Phoenix Downtown
Phoenix, Arizona
Best Project, Residential/Hospitality
Submitted By: Mortenson
Owner: Pacific Hospitality Group
Lead Design Firm: Allen + Philip Architects and Interiors
General Contractor: Mortenson
Civil: Dibble Associates Corp.
Structural: PK Associates
Completed in August 2021 on-time and on budget at a cost of $45 million, the 238-room, eight-story hotel is just blocks from the Phoenix Convention Center; near Chase Field; Talking Stick Resort Arena, home court of the Phoenix Suns professional basketball team; and shopping, restaurants and cultural amenities such as the landmark Orpheum Theater.
On the street level of the 111,074 sq-ft design-build project is the 1,200-sq-ft Adams Table Patio & Bar; a market; the lobby with a bar and outdoor patio; 6,000-plus sq ft of event space; and a 3,000-sq-ft ballroom. To give the owner an idea of room design, the contractor mocked up a full-size guest room including interior finishes and furniture. This created early alignment between the designer, builder, developer and the brand and helped ensure on-time delivery.
Art Deco-style design, including a geometric façade and brick color, emulates the architecture of the adjacent Orpheum Lofts, while contemporary finishes connect with more recent buildings in the area, anchoring the new hotel in the downtown context.
The tight urban space seriously reduced laydown space, requiring extensive pre-construction planning to sequence the project, determine crane swing, allow for trades accessibility, maneuver site utilities, avoid disruption and organize the sidewalk and lane closures. The concrete company required four months to place nine decks, totaling more than 4,664 yds.

Photo by John Woodcock
In addition, the team adjusted to the zero-lot-line connection point to the neighboring Orpheum Lofts. They coordinated “just-in-time” deliveries for various materials, utilized flow, or block, scheduling to reduce the amount of trade partner overlap and preserved a 5S safety program to organize materials for efficient and safe usage. The project was completed with no recordable injuries.
VDC helped the team assess the utilities for the site. In doing so, they discovered congested utilities on the Second Avenue perimeter and worked with the city to find an alternate route to provide an optimum solution for the project.
These planning initiatives allowed the team to maintain the original schedule, despite the pandemic onset nearly concurrent with the start of construction. A COVID-19 crisis management plan outlined prevention and response efforts through administrative and engineered controls, and construction never stopped as a result of the COVID-19 shutdown.

Photo by John Woodcock
The project includes several above-industry standard energy efficiency components, including an HVAC system with variable refrigerant flow fan coil units in the guest rooms and throughout the public spaces, providing energy savings of 8–12% when compared to an industry-standard system. In addition, the building incorporates a central ventilation system with DOAS units that recapture energy from the building to pre-heat/pre-cool incoming outside air; low-flow plumbing fixtures and high-efficiency water heaters; and LED lighting with lighting controls and occupancy sensors.
Because the start of construction was after the onset of the pandemic, the team couldn’t order ahead in acquiring material with long lead times. Instead, every piece of equipment as well as materials were tracked from the manufacturer to ensure successful delivery despite the resulting supply chain crisis.




Post a comment to this article
Report Abusive Comment