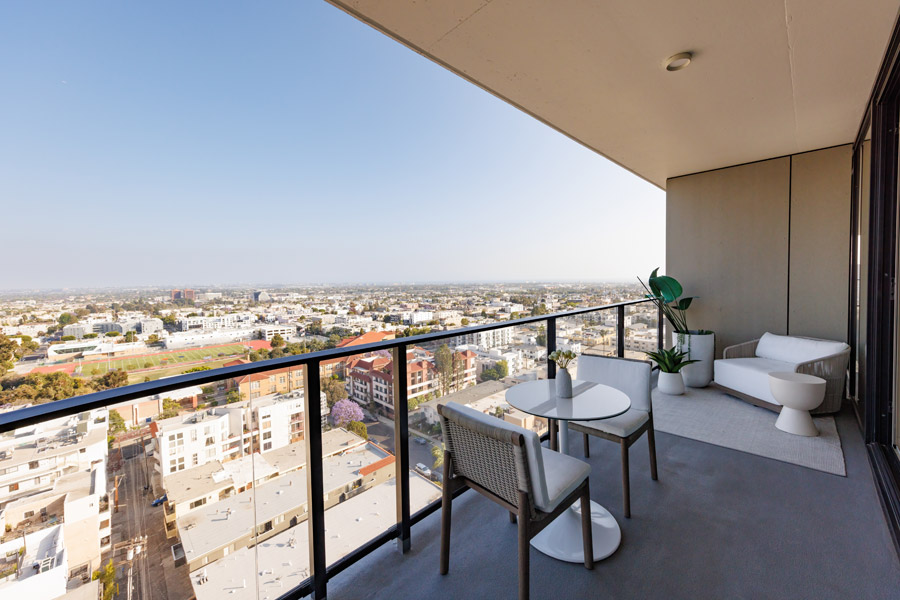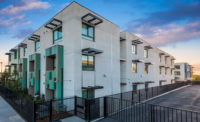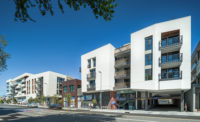Landmark Los Angeles
Los Angeles
BEST PROJECT
Submitted By: MATT Construction
Owner: Douglas Emmett Management, LLC
Lead Design Firm: Gensler
Contractor: MATT Construction
Structural Engineer: Saiful Bouquet Structural Engineers
Construction Manager: Dasher & Tabata, Inc
As the first residential high-rise to be built west of the 405 Freeway in more than 40 years, the Landmark Los Angeles (LMLA) is a glass-and-steel structure rising 349 ft featuring floor-to-ceiling windows, horizontal balcony planes and glass guardrails intersected by vertical elements to a rooftop cornice. The modern 34-story tower features 376 studio, one- and two-bedroom apartments–including 16 affordable units–as well as a 40,000 sq-ft landscaped park at the corner of Wilshire and Stoner Avenue. Designed to fit in with the other modern buildings in the Brentwood neighborhood, the building's balconies become the recognizable design feature, which allows the high-rise residents to take advantage of the moderate coastal climate with ample access to the exterior.
One of the major project challenges was that the high-rise had to be built through an existing, operating parking garage that also serves a neighboring, 18-story office building. The challenge of building within an operating campus was accompanied by a variety of construction complexities related to seismic upgrades, strengthening, and make-ready utility relocations. Before beginning construction on the new tower, contractors had a lengthy to-do list: demolish and install new driving entrances to serve below-grade parking; remove approximately 500 parking stalls and re-route existing traffic flow due to construction; install new foundations and shear walls for seismic upgrades; and selectively strengthen existing foundations and columns for seismic upgrades.

Photo by Indah Datau
Other items that required attention was the installation of a tower crane through the parking garage; the installation of an internally braced shoring system to maintain the garage's integrity through construction; underpin existing foundations to tie into new foundations; and shoring existing beams to support post-tension cable de-tensioning.
To execute the elaborate shoring system, crews drilled micropile supports 40 to 50 ft deep to uphold existing footings. The micropiles served a similar function to tiebacks. To install them, the crew drilled straight into the ground, buffered the space with reinforcement, then poured concrete in.
Further complicating matters was the water table creating a veritable river underneath the structure. Getting the rig to drill through the water as the river swelled twice a month, pumping

Photo by Jeremie Brilliant
the water out, keeping the systems unclogged, adding temporary filters—all of these unanticipated hurdles upped the ante on the difficulty level, but yielded strong teamwork and communication.
The Landmark Los Angeles design also included the use of a new, in-slab ducting system to provide outside air and exhaust for each residential unit within the tower. The use of in-slab ducting allowed for more ceiling space within each unit. Initially, the team was concerned about embedding this outside air duct into the slab, which resulted in the development of a physical mockup to review any potential impacts or conflicts with the in-slab ducting. As planning and coordination for the mockup began, the construction team realized the mockup could be utilized for a larger, more general coordination effort that would aid in constructability and coordination for the typical tower deck construction.





Post a comment to this article
Report Abusive Comment